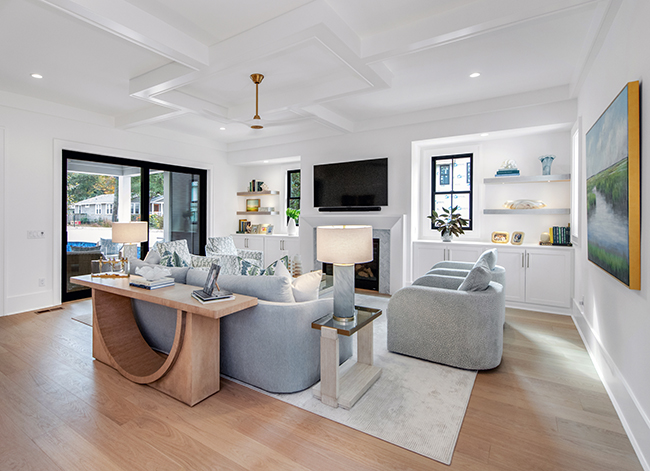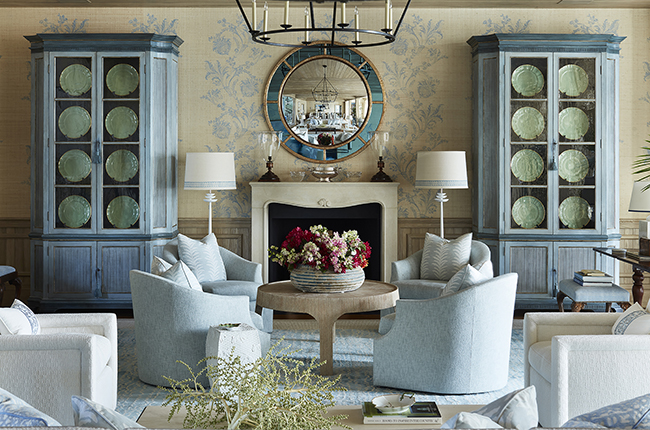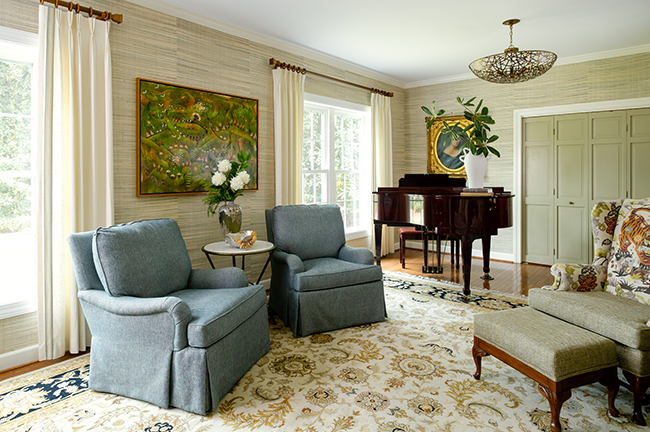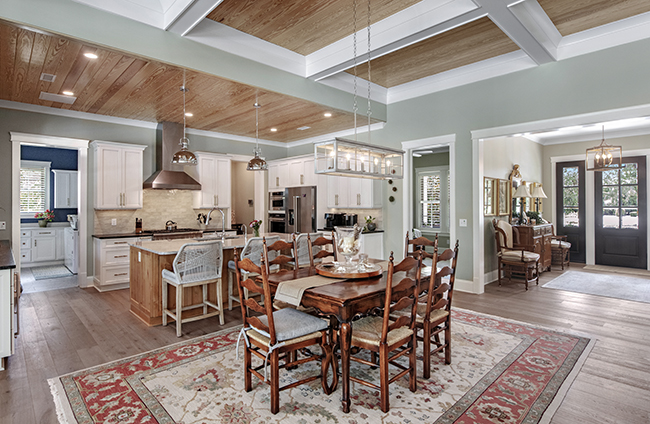Crafting Carolina Dreams
02 May 2025
Hagood Homes approaches 30 years of crafting thoughtful, semi-custom residences that put people first
By Jen Reed » Photos by Crystal Glass Photography

“At the end of the day, we're not just handing over keys. We're handing over the next chapter of someone's life.”
–Patrick Kennedy, President, Hagood Homes
Tucked into the Bluffs on the Cape Fear, just minutes from Wilmington, a model home is quietly turning heads. The Harbour Side Canted, with its broad front porch, vaulted ceilings, and sweeping open-concept layout, is a showcase of coastal North Carolina living—designed with sunlight, functionality, and flexibility in mind. Though the floor plan has been part of Hagood Homes' collection for some time, this particular model, which opened last fall, gives visitors the rare opportunity to walk through a finished version, feel its flow, and imagine life inside its light-filled walls.
The home is currently featured in the spring Parade of Homes but, more importantly, it's open daily. That means anyone considering building with Hagood, or simply seeking inspiration, can step into a physical space that blends livability with craftsmanship in a way that's become the hallmark of the company over the last three decades.
It's the kind of home that embodies everything Hagood Homes has come to be known for: thoughtful design, an easy flow between rooms, and details that enhance everyday living.

“What makes the Harbour Side Canted special isn't just the architecture,” says Patrick Kennedy, president and owner of Hagood Homes. “It's the way it feels when you walk in. It was designed to invite connection, to let natural light pour through, and to reflect the laid-back lifestyle so many people are drawn to in coastal Carolina.”
With its distinctive angles, expansive porches, and open interiors, the model home is a perfect example of what Hagood does best: take thoughtful, timeless designs and shape them around the lives of real people. That flexibility is what defines the company's semi-custom approach. While Hagood offers dozens of floorplans, each homebuyer is invited to tailor them—sometimes significantly—to match their personal vision.
“Our process really encourages homeowners to make the design their own,” Kennedy says. “We're not handing you a rigid blueprint. We're inviting you into a creative conversation.”
That collaborative spirit has been central to Hagood Homes since its founding in 1996. But the roots run even deeper. You could say founders Jim and Troy Kenny have home-building in their blood. The Hagood legacy dates back to 1841, when Jim's great-grandfather, Johnson Hagood, built the first Hagood home in South Carolina. That home still stands today. It was Jim's love of unparalleled craftsmanship coupled with Troy's talent for designing truly original homes that created the cornerstone of the company. And Hagood Homes has never strayed from its roots.
When Jim and Troy launched Hagood Homes in Wilmington, they set out to do more than just build beautiful houses. They wanted to build trust, community, and opportunity. Over the years, that mission has grown, not just through bricks and beams, but through giving back. In 2004, the family founded Hagood Hope for Children, a nonprofit organization that supports local charities focused on children's welfare. To date, it has donated more than $1.6 million to partners such as The Carousel Center, Ronald McDonald House of Durham & Wake, and Changing Hearts Ministries.
“Philanthropy isn't a side project for us,” Kennedy says. “It's embedded in our identity. We don't just want to be known for the homes we build, but for the impact we make in the lives of children and families.”
Today, that legacy continues under Kennedy, who took the helm after working his way up through the company—starting from the front desk, earning his builder's license, and learning every facet of the business. His leadership is both a continuation and a fresh take. While honoring the traditions set by the Kennys, Kennedy is steering the company into new territory: exploring smart home technology, energy-efficient design, and evolving lifestyle trends to keep Hagood at the forefront of coastal construction.
But some things remain unchanged. Each home still starts with a conversation. Each design is still drawn with care. And each build reflects the belief that a home should do more than shelter—it should inspire.

“When people walk into a Hagood home, I want them to feel something,” Kennedy says. “Not just comfort or beauty, but a sense that this space was made with purpose. That's what we strive for.”
Stepping Into the Harbour Side Canted
Back at the Bluffs on the Cape Fear, visitors walking into the Harbour Side Canted model will immediately notice something rare: a home that feels both expansive and intimate.
Designed with a uniquely angled layout that gives it its “canted” name, the home features an open main living area anchored by exposed beams and a floor-to-ceiling fireplace. The vaulted ceilings add grandeur, while large windows draw in natural light from every direction, bringing the outdoors in.
The gourmet kitchen includes an oversized island perfect for entertaining or casual meals, high-end appliances, and storage solutions that prioritize form and function. Off the kitchen, a flexible dining space flows effortlessly into a great room that feels more like a cozy retreat than a cavernous expanse.
And then there's the screened porch that can easily be transformed into a four-season room during the building phase—a Hagood signature. With space for both dining and lounging, it's a true extension of the home and one of the most beloved features in nearly every model.
The primary suite is tucked away in the back for privacy and features a spa-inspired bath with a zero-entry shower, dual vanities, and abundant natural light. Secondary bedrooms are situated towards the front of the home, creating an optimal layout for families, empty nesters with guests, or homeowners seeking a distinction between public and private areas.
A thoughtfully designed bonus room over the garage offers even more flexibility, whether used as an office, guest quarters or media room.
Beyond design, what truly sets Hagood Homes apart from its competitors is the standard of construction quality that often exceeds what is typically offered in the semi-custom category. Each Hagood home incorporates energy-efficient building techniques, high-performance windows, advanced insulation, and HVAC systems designed for both comfort and sustainability. Every detail—from built-in drop zones and storage nooks to subtle architectural flourishes and custom millwork—is designed to improve daily living while reflecting each homeowner's unique style.
The company's in-house design team also works closely with clients to bring their vision to life, offering guidance on finishes, fixtures, and functional enhancements that make each home distinctly personal. It's this combination of craftsmanship, flexibility, and service that keeps Hagood Homes in high demand year after year.
“Our goal is to make the building process enjoyable and collaborative,” Kennedy says. “We want our homeowners to walk through the door not just satisfied, but thrilled. Because at the end of the day, we're not just handing over keys. We're handing over the next chapter of someone's life.”

In the Harbour Side Canted, that next chapter begins with light, space, and a quiet confidence that every square foot was designed with intention. For those considering a new home in coastal North Carolina, this model home in The Bluffs may be the perfect place to start.
For more information or inspiration, visit hagoodhomes.com














