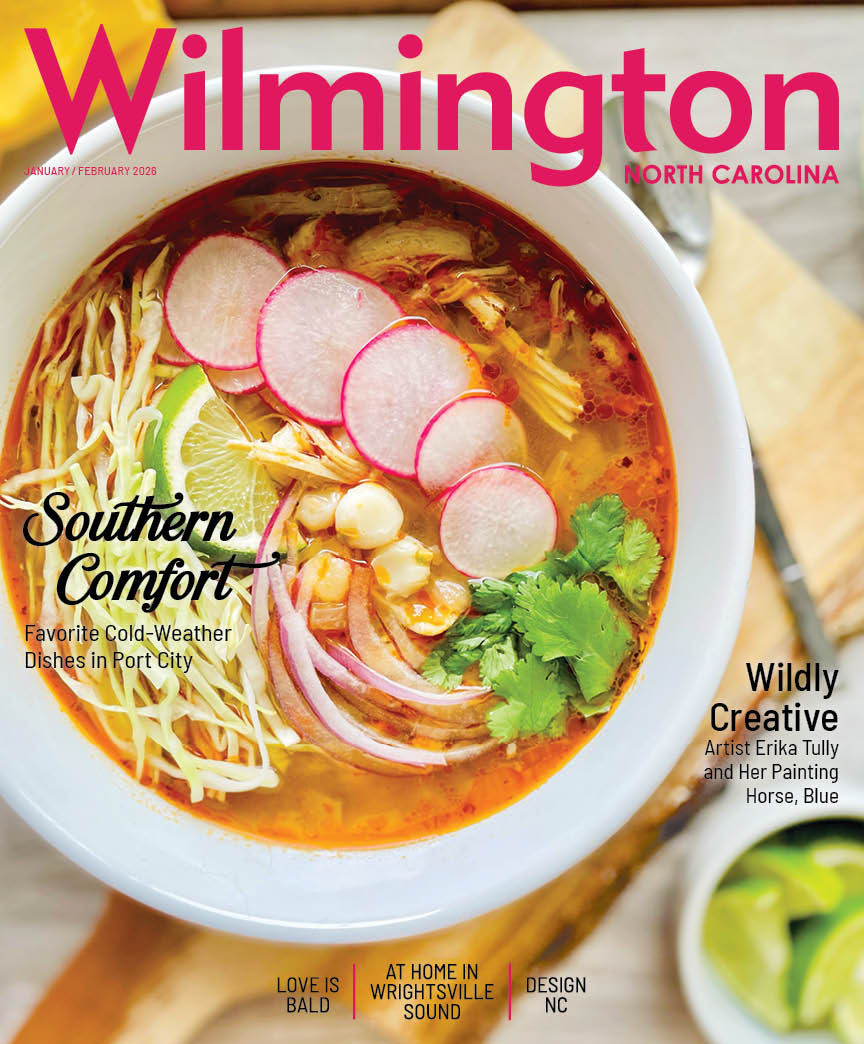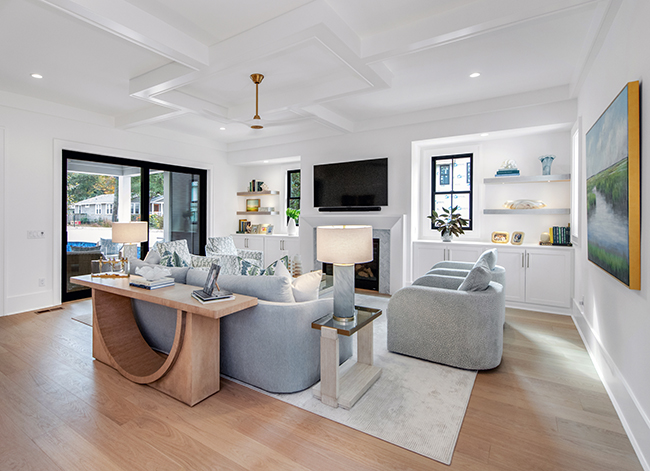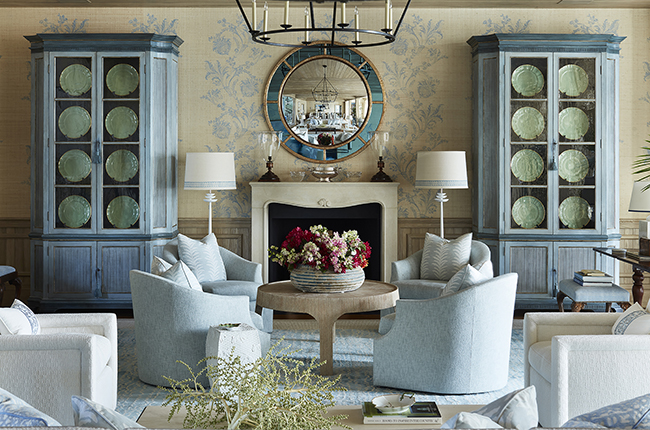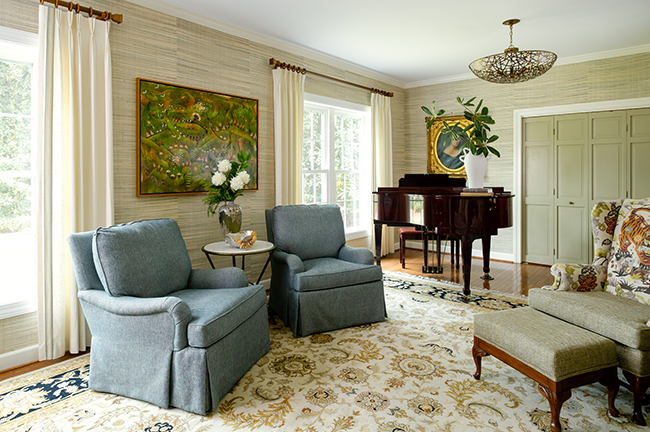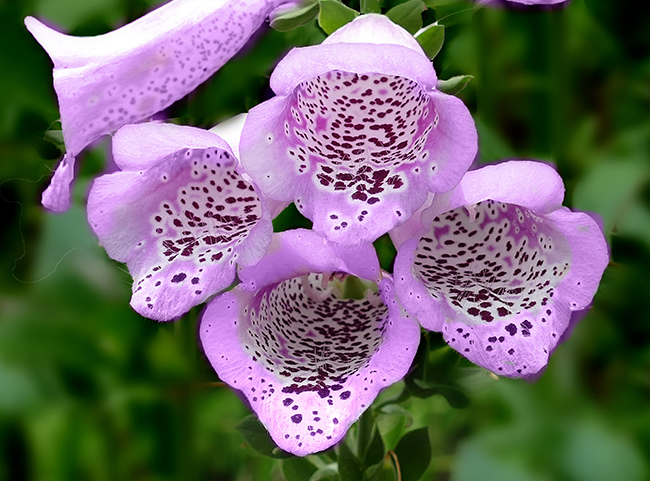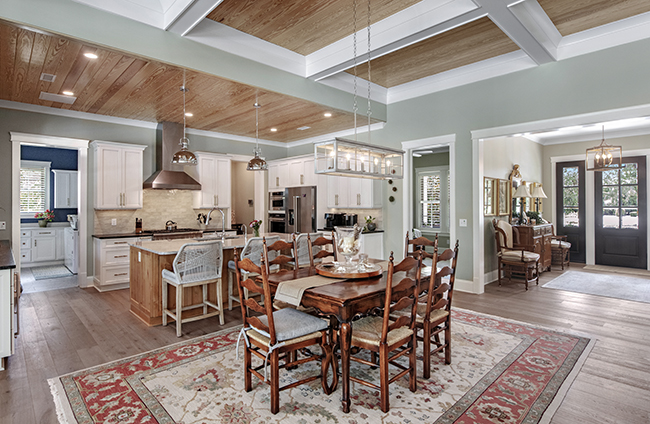Natural Beauty
06 Jan 2025
Big views and organic design elements are the crowning jewels of this Creekside property
By Kat Ford
Photos by G. Frank Hart

Carolina wrens sleep in the nook above Jack and Wendy Prins' front door at their Creekside at Porters Neck home. Through the great room's 8-foot French doors, the Prinses enjoy watching the marsh's migratory birds. One Christmas, they woke up to a hundred egrets. “They are wonderful to watch through the seasons,” Wendy admires. A friend once said the Prins home felt like a tree fort because of the great room's incredible wooded marsh view. When Jack and Wendy purchased the lot in 2017, finding a design with outdoor spaces to enjoy its beauty was the top priority.
Wendy Prins lived in Wilmington in her late 20s after graduating from physical therapy school. Though her career led her away, when she married Jack, she brought him back to coastal North Carolina to visit. They purchased the land at Creekside while still living in northern Virginia and found a home design in a magazine that they felt would capture the lot's natural allure. “It's the design we found, but thankfully not the one we ended up with,” says Wendy. Soon, neighbors introduced the couple to Mack Braxton of RMB Building & Design. A Certified Professional Building Designer through the American Institute of Building and Design, Mack is no stranger to embracing the beauty of Creekside; he lives just down the street. Over the next two years, Jack and Wendy worked with Mack, “ultimately, we redesigned a previous RMB build to achieve the Low Country Craftsmen design they were looking for,” says Mack.
The Prinses decided to proceed with construction in 2019, but the COVID-19 pandemic presented unforeseen hurdles. “The price of everything soared,” Wendy remembers. “But Mack was great at reworking the design, ensuring our dreams and the cost were attainable.” The Prinses had a list of musts. “Jack is in construction and likes wood and an organic feel; a covered and screened-in porch with cedar posts to enjoy the outdoors was important to him. He also wanted a big island to gather around in the kitchen,” recalls Wendy. “It's only us, so we wanted a high-quality home, but not a big one. We like the feeling of everything being connected; I wanted a claw foot bathtub and a little bit of shiplap.”

“When you walk in the foyer, you want to look through and see the creek; we accomplished that with clerestory windows, cathedral ceilings, 8-foot windows and French doors,” says Mack. The great room extends effortless connectivity with a large kitchen island looking over the dining area into the living space centered around a shiplap fireplace. Mack notes, “It's not a big kitchen, more of a galley kitchen, but it is an excellent use of space with a glazed herringbone tile backsplash and a recessed niche.” While propeller ceiling fans feature throughout the house, the 10-foot propeller fan over the living area became one of Jack's favorite design elements. For Wendy, the woven metal light fixtures over the thick-edge countertop became an unexpected highlight. “It was a whirlwind picking everything, and when they came in, I thought, 'What have I done?' I was expecting them to be 1/3 that size! But it works because the island is so big, and they cast pretty shadows in the evening. Guests say they look like a bird's nest or a beehive.” Glass French doors connect the great room to a study with two-story ceilings and built-in bookcases framing windows showcasing the tranquil outdoor landscape. Two desks allow ample work-at-home space for the couple, while natural lighting from clerestory windows produces a bright and peaceful reading environment.
The one-story home provides maximum privacy, with the primary bedroom on one end and the two secondary bedrooms with a Jack and Jill bathroom on the other. A bonus room and bath are positioned over the garage. Windows of the primary bedroom present marsh views, which may be enjoyed in the evening with outdoor lighting from the pool, angled slightly to be positioned within the lot's conservation setback. “The pool is an important feature of the house and is visually harmonious with the trees,” says Wendy. The primary bath displays a clawfoot tub and checkerboard floor, which Mack lists as one of his favorite elements in the Prins home. “This is the only house I've ever built without a vanity,” he mentions, referring to the console sinks used in all the bathrooms.

A palette of soothing blue-greens and grey paint is used throughout the home, which Wendy says she agonized over. “It's coastal, but it's not a beach house; I wanted a little bit of that vibe without overdoing it. It just seemed right to have the muted green and greys.” Reducing client stress when making big choices is one of the reasons RMB introduced interior design as an offering. “It can be hard to be subjective when the house is your own because you are so involved personally, and it brings reassurance to the decisions you are making. As part of our design/build process, a client coordinator will take the client to pick out appliances and other key design elements. Making those preliminary selections early on helps the project to stay on budget,” says Mack. For Wendy, the home's white oak flooring is an exemplary form of this helpful decision-making. “We were considering alternative treatments and Mack said to leave them clear; they are beautiful,” Wendy agrees.
Outside, covered and screened-in porches provide extra living space. “Jack is a porch guy, and instead of using treated posts wrapped in cedar boards we found solid cedar posts and yellow balau for the decking, which is unique,” says Mack. Design selections were made remotely and during Wilmington visits. “It was a lot of fun; while they were in town we were very busy making decisions. Jack and Wendy were easy to work with.” As a professional also in construction, “Jack always had a list of questions and things he wanted to talk about.”
A family-owned business since 1987, RMB Building & Design remains a boutique builder creating extraordinary homes with Southern hospitality. Their one-stop design/build services include everything from building plans to interiors. “I've chosen to stay small and hands-on so we can take care of all of our client's needs,” Mack emphasizes. For the Prinses, this included submitting design plans to the Porters Neck Creekside Architectural Control Committee, considering conservation requirements, and engaging in erosion control practices during construction. “You have got to know your local requirements for building in natural conservation areas,” stresses Mack. As a Certified Green Professional through the NAHB, RMB built homes, including the Prins home, receive a two-step inspection by a third party for energy efficiency. This level of consideration and professionalism means that when clients like the Prinses ask for a home that embraces the natural beauty of their lot, they receive a home built using sustainable practices that also protect it.
rmbbuildinganddesign.com



