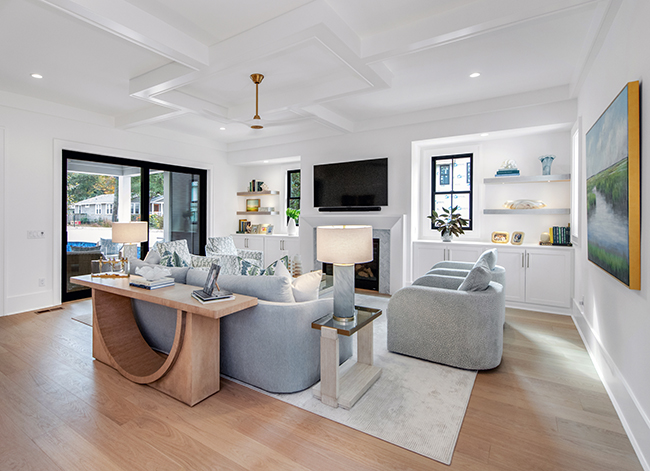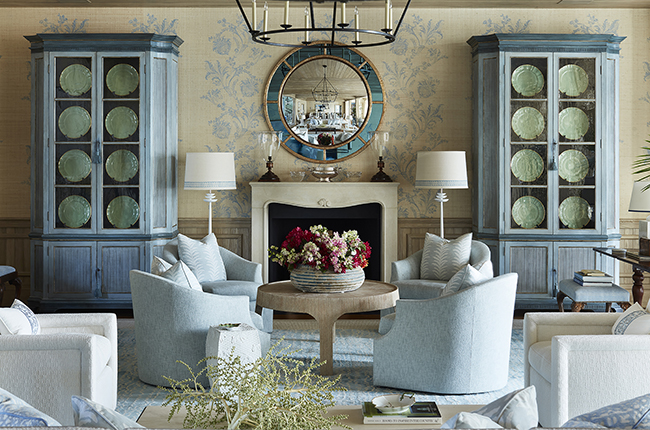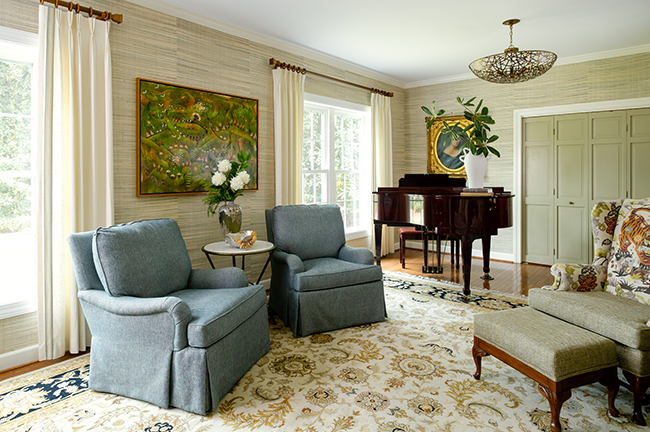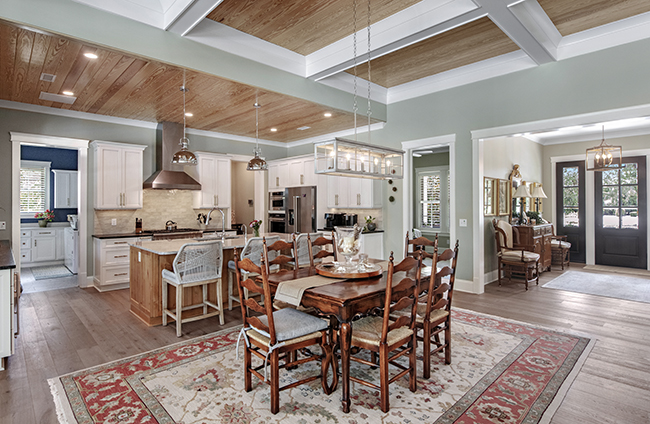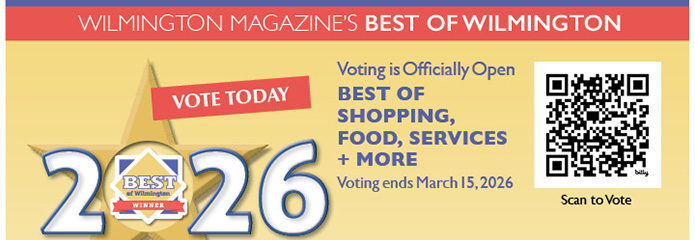Perfecting Island Life
05 May 2019
Building a home and a future with Premier Homes
By CHRISTINE HENNESSEY
Photos by FRANK G. HART

Premier Homes, a leading builder in the Wilmington area for the past three decades, specializes in offering active adults beautiful home designs and unique communities that complement coastal North Carolina’s amenities and attractions.
Terry Ando, broker, general contractor, and managing partner, began working as a project manager for Premier Homes more than a decade ago. Back then, he oversaw construction and home warranty services, but quickly realized building was his true passion. He obtained his builders license and has since built over 300 residential homes and many commercial buildings throughout Southeastern North Carolina.
Over the years, Premier Homes has continued to offer new plans and designs, full of upgrades and adjustments that hone in on what retirees truly want and need. How are they able to claim this so confidently? In part because of their extensive experience serving this unique population. Over the last 30 years, they’ve built and developed over 3,000 homes specifically designed for older people drawn to the peaceful beauty and quality of life found in Wilmington and the surrounding areas. Their homes can currently be found in three outstanding communities—The Home Place, The Village at Motts Landing, and River Bluffs—and they have served a number of repeat clients, who are drawn to Premier Homes’ newest offerings.
Easy Living
The Island Collection is just one of those new offerings. Featuring nine timeless and attractive home plans, it offers options and amenities that would excite any potential homeowner. The Island Florida Bay in particular is one home plan that Ando is particularly enthusiastic about. “This home is designed for retirees,” he says. “It is designed for easy living.” In his book, that means an attractive and low maintenance brick exterior, oversized interior hallways and doors, raised vanities in bath and powder rooms, a walk-in showers in the master bath, and lower kitchen cabinets with roll-out bottoms for easy access. These thoughtful and convenient features mean the homeowners will be comfortable now, as well as when they age.
In addition, the Island Florida Bay model is designed with the comfort of both the homeowner and their guests in mind. “The master is one side of the house and the guest bedrooms are on the opposite side,” Ando explains. “When guests and grandchildren come to visit, everyone has a place to stay.”
One of the best features of the Island Florida Bay, at least in Ando’s opinion, is the lanai. “The outdoor fireplace is on the lanai, which means we don’t have to make room for it inside. Instead, on the inside, there’s extra space for custom built-ins, where homeowners like to display photos, decorative art, and pictures of their grandkids.” Each home in the Island Collection also includes a grill on the lanai, rather than out in the grassy part of the yard. This makes it more comfortable to cook outdoors and easier to access, especially as homeowners get older. “We also added an outdoor sink and an ice-maker,” Ando says. “It’s all right there, ready to entertain.”
One of the biggest differences between this home and some of the other available collections is that each home plan includes a luxurious three-car garage. While these homes were designed with retired couples in mind, and most couples have two cars at most, Ando says the third space comes in handy. “A lot of people have golf carts,” he explains. “The three-car garage allows them to keep their golf cart inside.” It’s truly an amenity any retiree can appreciate, especially in Southeastern North Carolina, where award-winning courses are abundant.
Not to be outdone by the garage, the Island Florida Bay’s kitchen also got some love. “We made the kitchen island bigger, and we also added a wine cooler,” Ando says. “We definitely took the Island Collection to the next level.”

The Premier Process
While there is no shortage of choices when it comes to Premier home plans, the process for actually building a home is simple, streamlined, and straightforward. This is because Premier’s goal is to offer the most enjoyable building experience possible. Clients will be pleased to know that Premier defines this as keeping the house within budget and delivering the finished product on time—their goal is within 150 days, from start to finish. After all, they aren’t just constructing walls and a roof. They’re building a home and a future.
Looking at home plans on a website is one thing. Seeing the home in person is quite another. This is why Premier Homes builds models of their most popular plans in the neighborhoods where they’re contracted, such as the Glenn Ellen section of Motts Landing, and River Bluffs in Castle Hayne. These model homes are staffed seven days a week by an onsite agent and completely furnished so potential homeowners can see what it’s like to live there. It also allows them to see Premier Home’s quality and craftsmanship in person, which is an added bonus.
Once the client chooses a home plan, one of Premier Homes’ builders conducts a home site inspection so that the plans can be customized for the future residents’ specific lot. Then comes the fun part—the homeowners get to select the materials and features that will create the look and feel of their new home. This, too, is streamlined and simple, thanks to Premier Homes on-site selection center, which offers myriad choices of brick, paint colors, tile, hardwood, carpeting, cabinetry, appliances, and more. On-hand experts are always available to help clients find the finishings that will truly make their house a home.
Once the nuts and bolts are taken care of and everyone is on the same page, construction begins. Premier Homes ensure that one of their builders is on-site at all times to make sure the quality of the house is up to their standards and that the timeline stays on track. Once the home is complete, a Premier Homes builder walks through the house, completing a rigorous 200-point inspection.
This process has been the same for many years, for one simple reason: it works. “In Motts Landing,” Ando says, “we’re in the final phase of the Glenn Ellen subdivision. This is a new section that offers our Florida Villa Collection as well as our Island Collection. We’re also in the final phase of the Motts Forest East section of Motts Landing, which will be our final phase of our traditional Patio homes.”
River Bluffs has seen similar growth in Premier Homes’ neighborhoods. “In River Bluffs, we have our own section called Rosewood Landing which is just for Premier Homes, and there we offer the same home plans as Motts Landing—the Patio Collection, the Villa Collection, and the Island Collection. Phase one is complete, homes have been built and are available, and we’re already in the phase two section of Rosewood Landing. They’ve actually opened up an additional section for our garden homes and our floor plans, which is exciting.” In addition to these communities, Premier Homes also has a number of available homes in the Home Place, a new community of 26 select homesites featuring a peaceful and quiet lifestyle for active retirees, right in the heart of Wilmington. The homes there are available for sale, can be built with or without a bonus room, and are located less than 15 minutes from the beach.
As far as Premier Homes’ next phase, they’re always thinking about the future and what’s next for the company. These days, they’re focusing first on celebrating 30 years in the business by honoring members of the Premier family, their many happy clients, and the staff members that have been with them, some for over twenty years.
As soon as the celebrations are over, however, they’ll turn the focus back to what they love—building their clients’ dream homes. “We’re always looking for new properties to develop in Wilmington,” Ando says. “We’re always looking for our next community.”




