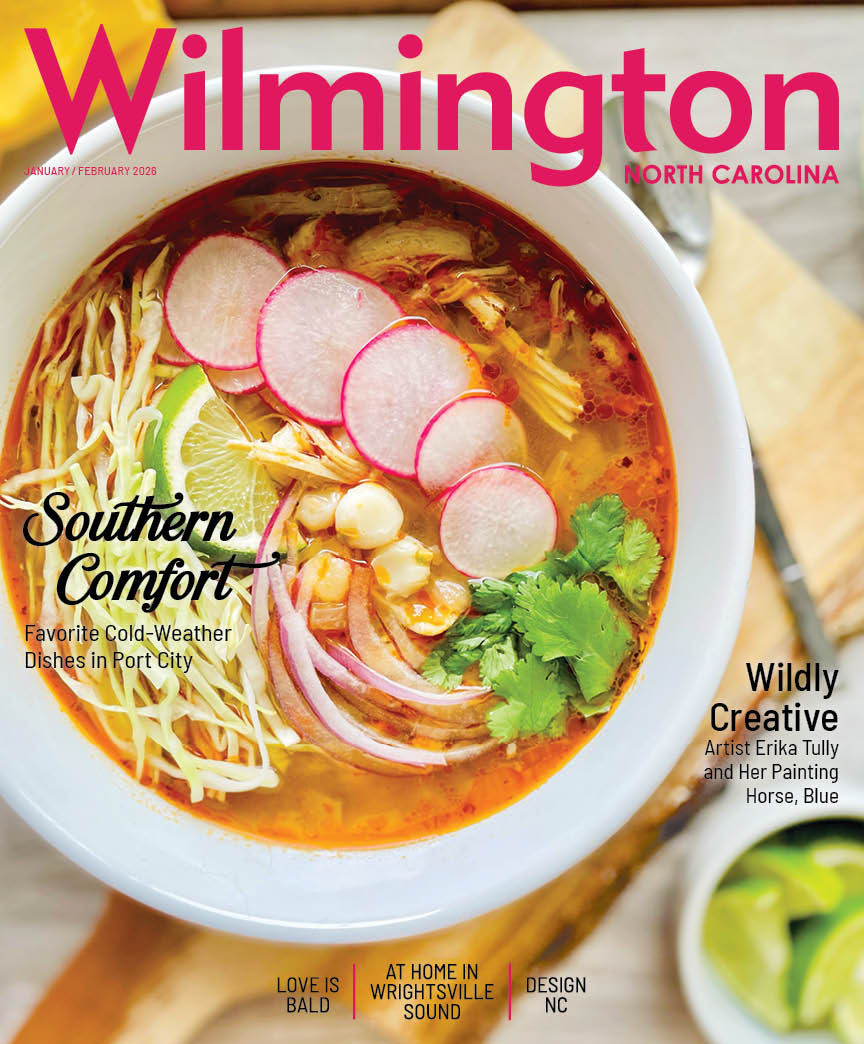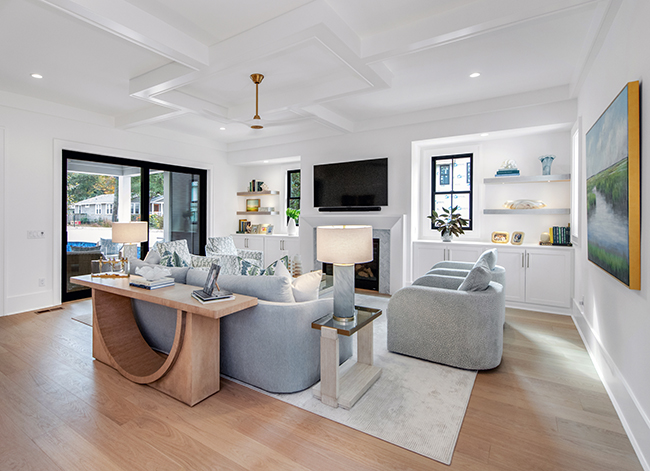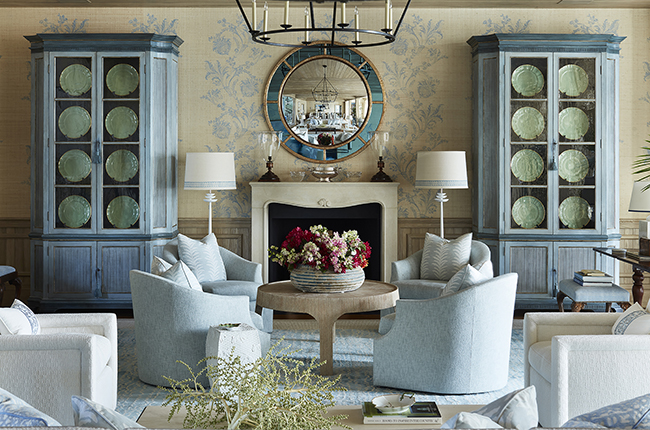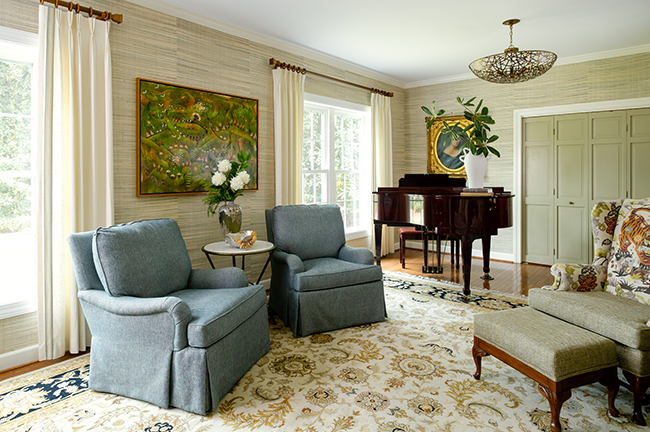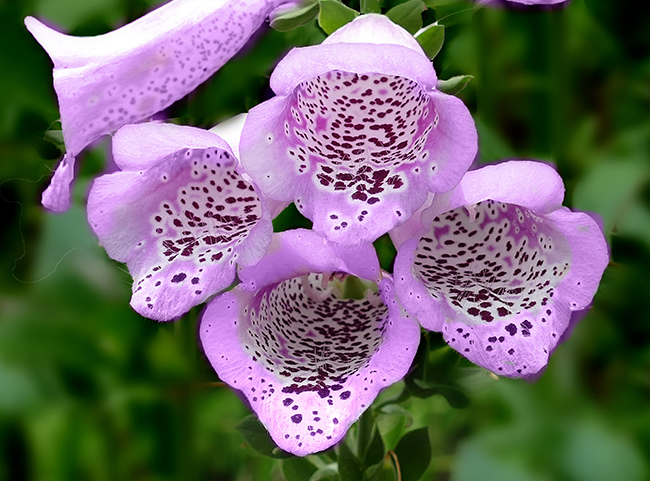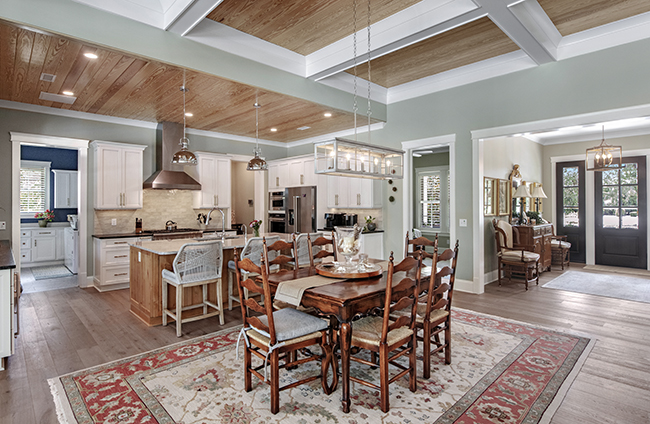A Modern Coastal Craftsman
04 Nov 2021
A home designed around outdoor living
By Lori Wilson » Photos by G. FRANK HART

On a drive through Landfall to pick up one of her sons, Jayme Chleborowicz stopped her car to take a picture of a home she admired. Intrigued by the smooth blend of a modern yet warm exterior, she immediately texted the photo to her husband.
“Whoever built this house I want to build ours,” she told him.
His response was, perhaps, serendipitous. Her husband, attorney Chris Chleborowicz, recognized the home as belonging to one of his clients. President of Bell Custom Homes, Cress Bell has been building for more than two decades, including many homes throughout Wilmington boasting a distinctly modern craftsman style paired with an often self-described “groovy” flair. With a professional relationship already in place, the meant-to-be reaction sealed the deal for the Chleborowicz family, and in April 2020, Bell began constructing the riverside home of this family of four.
The Perfect Outdoor Spot
As much as Chleborowicz admired their builder’s home, Landfall doesn’t suit the energy of her family or their shared love for the water. Jayme and Chris Chleborowicz and their two young sons had already been living in the southern region of Wilmington adjacent to Carolina Beach. They searched nearby lots for their new build, this time seeking a spot with some seclusion and, most importantly, a perfect place for
sunset gazing.
“We did a lot of looking,” Chleborowicz says, “but, here, you’re able to have everything you need right at your back door...We like to be out on our own. That’s who we are. We just love it down here and definitely knew this is where we were staying.”
Areas of marsh envelop the entrance to the home, but the backyard view is the real showstopper, with an undisturbed horizon of the quiet, deep blue Cape Fear River—only occasionally interrupted by a boat passerby. Even the fence around the pool provides for unobstructed views of the outdoors, with a perfectly clean and clear glass design built from Coastal Glass and Hardware materials.
“The home was kind of designed around outdoor living,” Chleborowicz explains. “It’s the element I’m most proud of how it turned out.”
She wanted her home to feel like the interior and exterior shared the same floor, as if level on the same horizon. The house was built as low as could be allowed within the designated codes. The wide steps below the covered patio, made from sought-after Red Balau sourced from the local FitzGerald Wood Products, spread across the entire back face of the home and practically pour into the floor outlining the deck’s pool.
From all spaces inside the open living room and kitchen, Chleborowicz has clear views of the pool and deck, where her two sons often play. A decor palette of blues and an occasional green accentuate the scene of river and trees. Floor-to-ceiling windows and glass doors continue the open concept onto the deck, where no essential need for outdoor living has been forgotten, complete with a full appliance kitchen and bathroom. The coastal-inspired patio furniture sits atop large, sand-colored Ecoscape porcelain tiles that fuse the outdoor seating, dining table, and kitchen together.
“There’s not much reason to go inside when you have a lanai like they do,” Bell says.

A Calm and Natural Balance
Bell explains how the evolution of homebuilding has allowed for blended, balanced designs.
“You don’t have to be defined by one style,” Bell says. “You can be modern-influenced or contemporary-influenced or coastal-influenced on a more craftsmen style of house.”
Bell describes the Chleborowicz home as a modern craftsman build with “bold elements that aren’t overdone.” The exterior features a clean, consistent style matched with a tender tone and a less-is-more attitude. The artisan v-groove siding wraps the house in extra thick, modern lines that play off the peaceful atmosphere. With the building complete and the interior designed, both Chleborowicz and Bell cite the home’s consistent aesthetic from outdoor to indoor as an element they love most.
“I was impressed with how the inside and the outside and overall feel of the home tie together,” Bell says. “When you walk up to this home and go through the front door, it makes sense.”
With the help of interior designer Kris Riley, Chleborowicz styled the home in a way that softens the clean architecture. She calls it “coastal modern,” using themes of the water as decor. When guests enter the front door, they are immediately greeted by a tall contemporary oyster painting by Mary Zio that sets the stage for the coastal accessories through the living room. Zio is the author of two additional, more abstract paintings commissioned specifically for the space, one of which, hanging in the dining room, is titled Maritime after their
river location.
Like all common rooms of the home, the dining room and kitchen flow together effortlessly, as is the custom of open concept spaces that continue to dominate home design today. The Chleborowicz cooking space complements Jayme’s love of baking, as evidenced by the large prep room pantry with floating shelves and shiplap-style walls.
The main kitchen area continues the palettes of blues and whites with accents of gold and brass fixtures, such as the Waterstone faucet, whose cutting-edge style harmonizes with the French-country blue and white bistro bar stools.
“I wanted a more modern feel with this home, but I’m not a 100 percent contemporary girl,” Chleborowicz says. “I wanted the home to flow with the calm, natural beauty of the marsh and river.”
A native of New Hanover county, Chleborowicz’s previous house fit a more traditional style. While this home differs, she still chose timeless elements, such as classic marble tiles that can be loved forever but are displayed in creative, more modern patterns and shapes. Notably, the master bathroom floor consists of a modern chevron-grey tile that is balanced with long, thin vertical marble on the walls.
The cane bed frame of the master again adds character and warmth to the first-floor bedroom’s views of the contemporary outdoor architecture (and, of course, those water views). A painting by local artist Chip Hemingway is hung proudly on the wall. The illustrated river scene boosts a depth of color against the otherwise clean, fresh whites of the room.
Upstairs, the coastal theme continues. Her sons’ rooms, divided between a full-sized Jack-and-Jack bathroom, have overhead views of the water and dock. In one room, rowing paddles with shades of dark and sky-blue hang above the bed.
While the entire home feels united, it’s clear that Chleborowicz took calculated chances on some pieces that really paid off. One design element suggested by the builder’s team, she says, she wasn’t so sure about, but ended up loving: a black walnut live edge wood bench in the laundry room. This and other distinct carpentry aspects, Bell notes, give the home its personality.
“Jayme was the heart and soul of the design of the home,” Bell says. “She really steered the project, did it like a professional.”
Long-time builder Bell calls this a wonderful collaboration, though he admits that it was nice, for a change, to bill his attorney Chris Chleborowicz, who, his wife notes, spent hours drawing and redrawing their dream home before building began.
“This would have everything we would ever want,” Chleborowicz says. “This is home. I can’t think of anything we would want more.”



