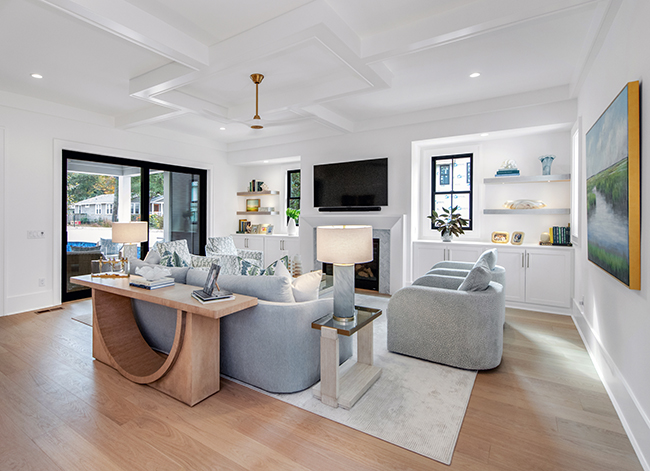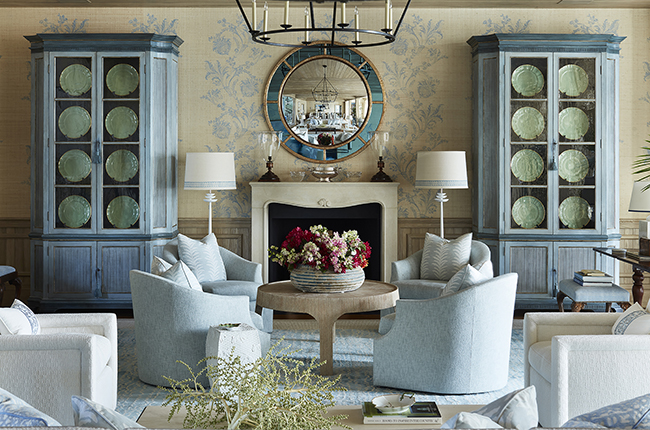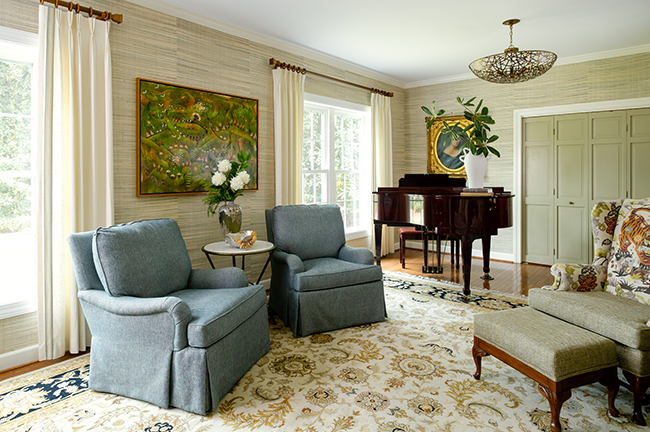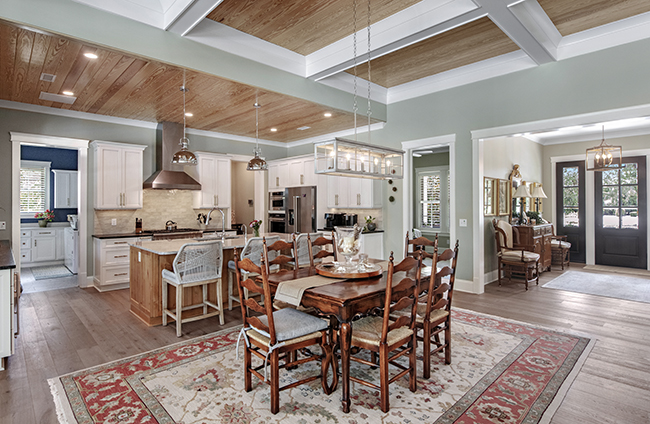Built to Last
07 Jul 2021
A general contractor becomes his own client
By CHRISTINE HENNESSEY » Photos by G. FRANK HART

There’s an old saying: “The shoemaker’s children always go barefoot.” For Jason Akins, President and General Contractor of 16 Pointe Properties, the opposite was true: his family was used to moving, because he kept building them new houses.
Then a client purchased a 1.78 acre lot and talked with Akins about building their house on it. Located off Greenville Loop and boasting water on three sides, Akins knew the land was special. Before they could get much further into the process, however, the clients had to relocate for work and put the project on hold. A few years later, when they realized they weren’t coming back to Wilmington, they decided to sell the lot, and Akins decided to buy it. “It worked out very well for me!” he says.
There was just one problem—with 3 young children, his wife was tired of moving. “As a builder, we move every two or three years,” Akins says. “My wife told me that if I bought this lot and built this house, that was it—if I moved again, it would be without her.”
It was a deal Akins gladly accepted. An experienced builder and a bit of perfectionist, he saw it as an opportunity to build a house his family could live in, grow in, and enjoy for years to come.
16 Pointe Properties
16 Pointe Properties is named for the 16 cardinal points on a traditional Compass Rose, defining the many directions a person can take. It’s a fitting name.
Akins originally founded 16 Pointe Properties in 2006, but when the 2008 recession hit, the business had to be paused. “I restarted in 2014, and it’s taken off since then,” Akins says. “These days I do a lot of higher-end, custom homes. Occasionally I’ll take on a remodel, but only for friends—the one thing you’re never supposed to do.”
Speaking of friends, all of the house plans created by 16 Pointe Properties are a collaborative effort between Akins and Craig Newkirk of Newkirk Drafting & Design. When it comes to style, the most important thing to Akins is making sure he designs a home that meets his clients’ lifestyle—both in terms of needs and wants. “Most of my homes have a coastal-modern, coastal-contemporary look, with clean lines,” he says. “And most of my clients come to me because they’ve seen my other homes and want something similar for themselves. That gets the ball rolling.”
From there, the process picks up speed as details are formed and finalized.
“I try to design all my houses so they feel a lot bigger than they actually are, which means paying attention to space and not wasting any of it,” Akins says. “The biggest thing is considering function over form. I’m always thinking about how someone is going to live in this house, how it’s going to work, how it will fit their lifestyle. That helps a lot in making spaces feel larger.”
Some clients come to Akins with an idea of what they want, which is often sparked by exploring the 16 Point Properties website and portfolio. Then Akins has to figure out how to get the ideas in his clients’ heads onto paper. “Putting it all together can feel like a puzzle,” he says.
For his own home, the puzzle was a bit easier to solve. The only head he had to get in was his.
“As Perfect As Possible”
As soon as Akins purchased the lot, he started thinking about the placement of the house, how to maximize the views of the water, and what his family would need now and in the future. “I didn’t actually put pen to paper for a month and a half,” Akins says. “Then one night I grabbed a bottle of wine, sat down in the kitchen, and drew for six straight hours.”

Once all his ideas were on the page, he worked with his partner, Craig Newkirk, to draft the house. “I think I drove him crazy because I kept making changes to get it as perfect as possible,” Akins says. “Usually when I build a house for myself, I know I’m selling it in two or three years. But in this case, I was going to live in the house for the long haul, so I needed it to be absolutely perfect.”
The views of the water were the first thing that caught Akins’ eye, and he knew the neighbors probably felt the same way. He kept this in mind when deciding where to place the house on the lot, and made sure his home wouldn’t block his neighbors’ views. “Since I had more room to work with, I was able to stagger the house into a kind of Z shape, so I wasn’t just putting a wall up next to the neighbors’ houses.” Not only does was this design choice good for the neighbors, it was also good for the Akins family. “It gives us complete privacy,” he says. “When we’re on the porch or in the pool, no one can see us.”
The inside of the house is designed just as thoughtfully. “My number one frustration with our last house was that it was on pilings, and we had a drop zone in the garage for jackets and shoes,” Akins says. “But when the kids and my wife came upstairs, everything they were carrying got dumped on the kitchen island, and it drove me nuts.”
To keep his family’s belongings corralled, Akins designed two drop zone areas with plenty of space for the family of five. “There is one at the garage entry for shoes, jacket, etc. and one on the main level in the laundry room for book bags, school stuff, purses, and mail. Five lower cabinets with doors, five cubbies on top, and each one has a power outlet with a USB charging port. Everything has to go there, and then they go into the rest of the house. That was honestly the starting point, and the rest of the design was built around that.”
Most builders have something they’re known for, a feature that is unique to their style. For Akins, it’s the powder room. “The powder room is the one bathroom everyone who comes to your house will use, and it’s usually just a small sink and toilet,” he explains. “So why not make something cool out of it? A floating vanity, a piece of wood slab as a counter, really nice plumbing. I always tell my clients, you need to find a mirror that you love, everyone is going to see it. I tell them to spend the next eight months finding that perfect mirror.”
His own home was no different, and the powder room is indeed a showstopper. “The whole back wall is this cool, 3-D design made of tile, and the toilet, which is wall hung, and fixtures are black, which is pretty unique,” he says.
Another improvement he made was the placement of his home office, where he often meets clients. “In my last house, the office was on the third floor, so clients had to walk through the house and go upstairs. Here, I had the advantage of putting my office on the first floor near the front of the house, but it’s hidden at the same time. So clients come in a cool front entry, go down a small hall, and then turn into my office.”
When it comes to master bedrooms, Akins has a somewhat controversial opinion—big ones are a waste of space, which is why his is more modest. “People walk into our bedroom and think it’s huge, but it’s not,” he says. “It’s 14’2” by 15’6” feet, but it’s designed to maximize space. The closet holds most of our clothes, so we have minimal furniture in the bedroom. That opens things up quite a bit.”
Despite his perfectionist tendencies, Akins was relieved to discover he was not, in fact, his own worst client. “As a builder, I know how to make things cost-effective,” he explains. “When I’m designing for someone else, I’m not in their head, and I can’t figure out every detail like I can in my own.”
Home For Good
The Akins family has been in their new house since early-May, and even though Akins still has a lengthy punch list of lingering tasks, they’re already enjoying their new home, new neighborhood, and new lifestyle.
“My wife is the most excited,” he says. “She was a two-time NCAA champion in track and field, and still likes to run, and we have tons of beautiful neighborhood trails. The kids love to ride their bikes, there’s land to explore, and we’re in the pool almost every evening. I’m still working on the pool deck, but it’ll get there.”
It’s a nice change of pace for Akins, who is used to finishing a project and immediately moving on to the next one. “There’s still a lot of things to be done in the house,” he says. “But we’re going to take our time and make sure it’s what we really want.”
16 Pointe Properties Custom Home Building, 910-434-5001, jason@16pointeproperties.com














