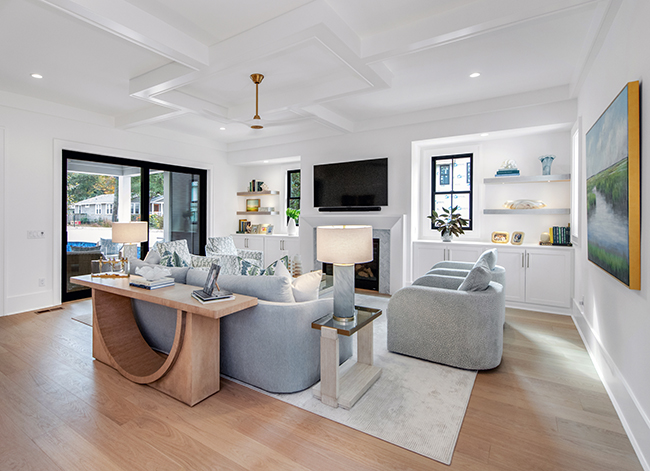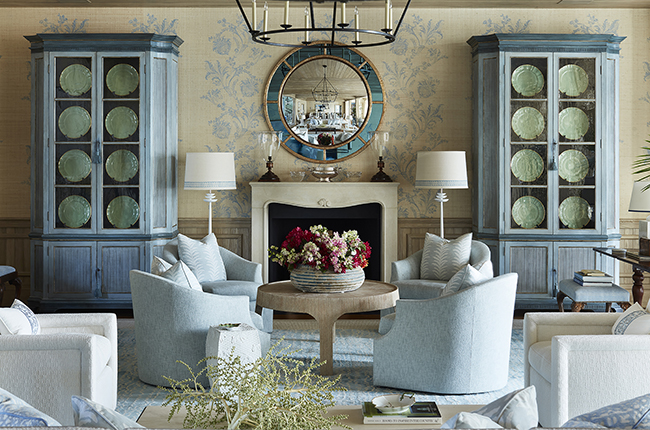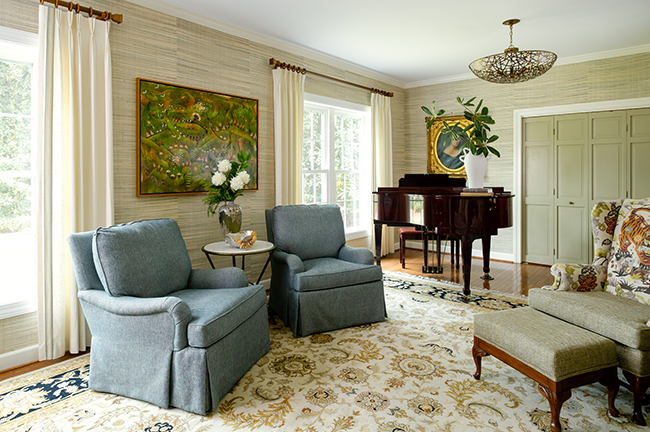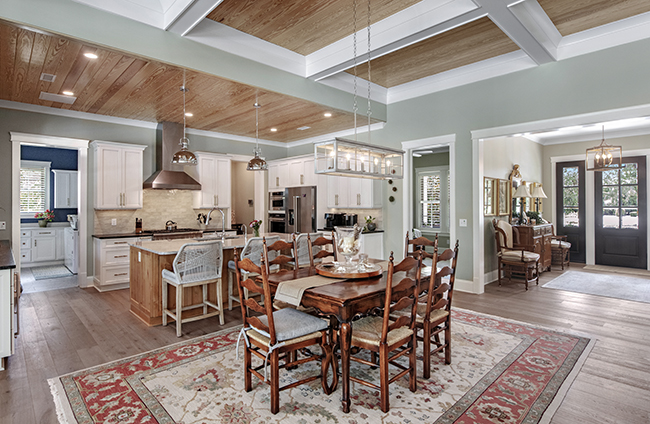Coastal Farmhouse Chic
03 Jul 2019
A home that has it all
By CHRISTINE HENNESSEY Photos by FRANK G. HART

When Scott and Megan Combs decided it was finally time to build their dream home, the moment had been a long time coming.
Megan grew up in Raleigh and moved to Wilmington in 2002 after earning a degree from ECU. “I got my first job as a physical therapist down here, started working at the hospital, and met some friends,” she says. “I’ve been here ever since.” Scott, meanwhile, originally hails from High Point and relocated to Wilmington for his job as a sales manager in 1999.
While the move to Wilmington was an easy choice for both of them, the decision to build a house took a bit more scheming and dreaming. “We started looking at areas where we might want to live in 2007, and bought a lot in Masonboro Plantation in 2009,” Scott says. Even after they owned their land, they didn’t rush to build. Instead, they took a few years to really consider their needs and preferences. “We wanted something unique that wasn’t like anything else,” Scott says.
“I started looking at Pinterest and had several years to build my dream home,” Megan says. “So that’s kind of how the house came together. We had plenty of time to think and talk about what we wanted.”
Then, about three years ago, the Combs were finally ready to break ground. They had the land, they had the vision, and they even had a builder—S & W Home Builders were their choice from the beginning. Neil and Heather Senter, who owned the firm, had been friends of the Combs for years. “I knew they did amazing work and had a stellar reputation,” Scott says. “I could trust them and I felt comfortable with them.”

A Hands-On Builder
S & W Home Builders was founded in 2003, and builds primarily in New Hanover, Brunswick, and Pender Counties. “We’re truly a custom builder,” says Heather Senter, Director of Operations. “The majority of our clients find us through word of mouth and referrals. They come to us because of our hands-on approach.”
S & W isn’t a huge corporation. While some clients prefer that approach, the people who are drawn to S & W are looking for a different experience. Thanks to two talented general contractors, Neil Senter and Tim Weigand, S & W has the flexibility to oversee different projects in different places at the same time. “Right now we’re building homes in Southport, Oak Island, and Hampstead,” Heather says. “We’ve got remodels on Wrightsville Beach and in Leland. In addition, we have two designers we partner with, and they both have backgrounds in construction and building supplies. They can look at something and know how to make it cost-effective and affordable.”
For the Combs, these qualities were extremely important. “When we had questions, it was easy to get an answer quickly. We knew we could call them with a crazy idea or something really off the wall,” Megan says. “This was our first time building a house. You hear horror stories about how hard it is, and that just wasn’t our experience.”
A Perfect Balance
Masonboro Plantation, where the Combs’ lot is located, is a small Wilmington neighborhood near the water. While it has a look and style that leans coastal, the Combs wanted their home to stand out. They worked with S & W Home Builders and their design team to craft the perfect plan.
“They came to us and told us what they needed,” Heather says. “We designed around those desires.” Megan, who’d had years to collect ideas and inspiration, describes the design process a bit differently. “When Heather saw my Pinterest board, she was like, WHOA.”
As it turns out, those years of pinning paid off. The Combs had a clear vision for their home, which made it easier to communicate and work with S & W to make that vision a reality. “My theme from the get-go was coastal farmhouse,” Megan says. “I ride horses, and I love that rustic farmhouse feel, but we live at the coast. So melding those things together drove my design and décor ideas.”
Another goal the Combs had was to create a space that was truly livable and felt like home. “Growing up, everyone gathered in the kitchen,” Megan says. “We knew we wanted a nice open space there. Our goal was for it to feel comfortable, so that anyone could walk in and immediately feel at home. We didn’t want to feel like we couldn’t touch this or go in that room. We wanted to use the whole house.”
Heather and the team loved that the Combs had such a clear vision and so many ideas, but there were some compromises involved. “Everyone has a budget, so the sky isn’t really the limit,” Heather says. “We help our clients narrow things down, and we partner with really great vendors who make that process easy. Building a home is like a big puzzle, and figuring out how the pieces fit together and while staying within budget will be different for each customer.” During the design process, S & W helped the Combs achieve their goals without compromising on the thing that mattered the most—designing a beautiful, livable space.
Scott puts it simply: “S & W helped us take our ideas and come up with a plan. By the end of it, we felt like we got exactly what we wanted.”

A Home with Heart
It took years to break ground, but just ten months to build the Combs’ dream house. True to Megan’s initial vision, the home has a coastal style, but is balanced with farmhouse elements for a unique look. “It’s a good mix of several different types of influences,” Heather says.
The overall design is open and welcoming. A large island graces the commercial kitchen, complete with a custom black walnut bar top. Black walnut floating shelves line the walls, and a butler’s pantry is located between the kitchen and dining room, which makes entertaining crowds a breeze. A variety of textures are scattered throughout the house, including brick, shiplap, and board batten, creating plenty of visual interest. A set of beautiful barn doors open to a sunroom, a statement piece which necessitated some last minute changes.
“I found these barn doors that I really liked on Pinterest,” Megan says. “Heather helped me locate them, but they weren’t rated to go outdoors.” Not one to be deterred, S & W made some changes to the design to accommodate Megan’s dream doors. “We had to turn our screened-in porch into a sunroom, which added extra footage and floors and windows. It ended up becoming a lovely room, and it does open up the house a lot. I’m happy we did that. I think Scott is, too.”
One of the reasons they were able to make these kinds of changes was because S & W were so attentive and open throughout the process. “I felt like Neil or Tim was on site every day,” Scott says. “I came up here pretty often to check on the progress and one or the other was here almost full time. They did an unbelievable job.”
“Downstairs they have a game room and a wet bar, and the floor is polished concrete. It’s a cool blue, almost like walking into a pool.” Heather says. “Right off that is the huge outdoor area that has an amazing grill area, great for entertaining.”
One of Heather’s favorite features is the custom wine station. “There’s a beverage cooler, a wine cooler and a Dacor wine dispenser,” she says.
Scott is an avid scuba diver, a hobby they took into account when designing the home. “In one of the garages is a closet all for his diving equipment, a commercial icemaker, and a place to keep his trailer,” Heather says.
Another unique addition takes into account the Combs’ four-legged family members. “We have two large dogs and managing dog hair is a problem,” Scott says. They added a dog washing station on the ground floor—problem solved. Though, truth be told, it’s not just for the dogs. “We use it a lot coming back from the beach, and we’ve even had kids get in it,” Megan says, laughing. Luckily the dogs don’t seem to mind.
While communication between builder and client is important, communication between the two people who will actually live in the house is just as vital. The Combs credit their ability to dream together as one of the reasons the process was went so smoothly.
“All that time Megan spent researching and looking at Pinterest, figuring out the details and the look, really helped us get ahead of the curve,” Scott says. “She could show the builder what we wanted, which helped us stay on track. She did so much work before we even started and that really paid off.”
“Scott and I talked a lot of about what we wanted before we started building,” Megan says. “Being on the same page with the person you’re building with is a big thing.”
The Combs are certainly on the same page about how much they love their coastal farmhouse. “It’s beyond our wildest expectations,” Megan says. “We pinch ourselves every once in a while and say, is this really ours? Do we really live here?”














