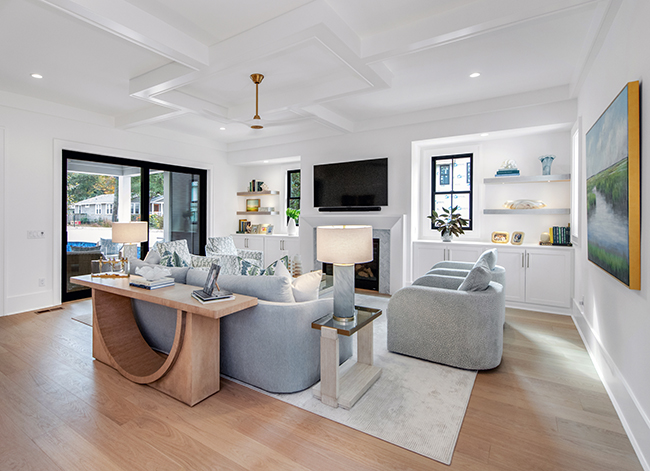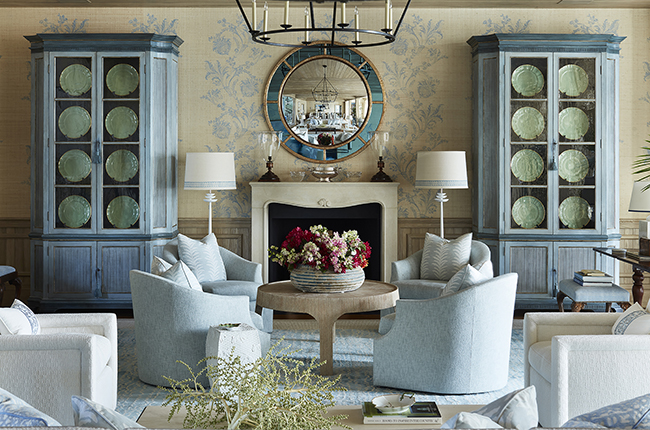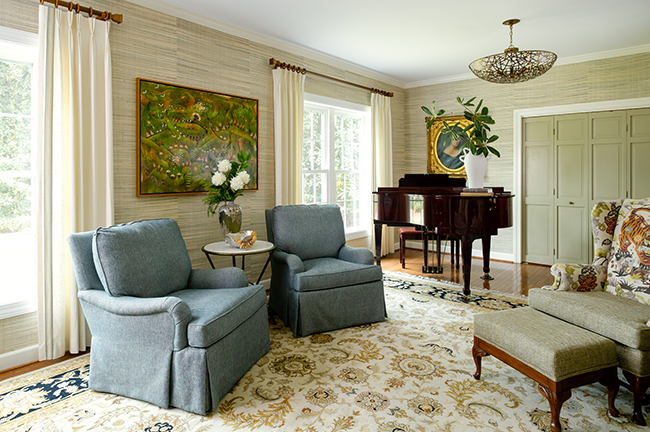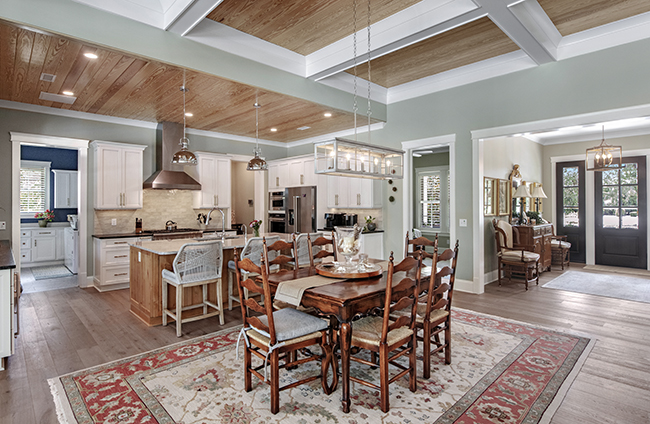Fresh-Faced
05 Mar 2019
A Landfall Home Gets a New Look
By CHRISTINE HENNESSEY Photos by FRANK G. HART

A decade is a long time, especially when it comes to trends in fashion, décor, and style. So, when a longtime client in Landfall called up Jo Howell of Big Sky Design and said she was ready to give her home a complete overhaul after twelve years, Howell wasn’t entirely surprised.
“When we bought the house,” the client explains, “the trend was chocolate brown and gold and burgundy, especially in the kitchen. All of a sudden, I realized, whoa. I don’t like that anymore!” In addition to the dated kitchen, the floors throughout the house were shiny and dark. “Even if we walked around in our bare feet,” the client says, “you’d see spots. It was hard to keep clean and drove me nuts.”
Howell, the lead residential designer at Big Sky Design, has helped this particular client for the last six years, making smaller updates here and there as the family’s tastes evolved. “Until now, we focused on refreshing the home with small tweaks to the furniture, artwork, draperies, and bedding,” Howell says. “But this time, the ask was different, bigger. The client wanted it to feel like a completely different, brand new home.”
A few years earlier, the family had given their backyard an overhaul, and that experience added some urgency to her feelings about the interior of the home. “We made the outdoor space very coastal and neutral with grays and blues. We love that area and use it so much, and the rest of our house just wasn’t flowing with it.” The family loved their backyard, their community, and their neighborhood. They didn’t want to move, so they decided to transform the house they had into the home of their dreams. No more small projects or quick fixes. The time had come for a real renovation.
Go With the Flow
Big Sky Design is an interior design firm in Wilmington, North Carolina that employs ten pioneering women and has been in the business for more than 22 years. Led by owner Jennifer Kraner, the firm specializes in both commercial and residential design. As advocates of great design, Big Sky’s designers work to understand each project and client, unearthing the unique stories each space seeks to tell and shaping it into a reimagined transformative interior.
When designing a new space, Howell and her team take a collaborative approach throughout the process, working with the other players, whether that includes architects, builders, or various tradesmen at the beginning, and helping with tile selection, paint colors, and furniture choices at the end. The renovation and redesign in Landfall was a bit easier, thanks to Howell’s longstanding relationship with the client. “This type of renovation takes immense trust,” Howell says. “It’s an emotional process when your cherished home is being demolished. You need someone there to hold your hand through the process and guide you to the rewarding transformation on the other side.”
To ensure the final design achieved the client’s vision, which included a tight timeframe, Howell knew she needed the right team by her side. That meant enlisting the services of Konrady & Son Construction, a local builder whose work she admired and whose leadership she trusted.
The Right Details
Konrady & Son Construction is a family business with strong lineage. “My dad started the business in the early 80s and I’m a 4th generation builder,” Tanner Konrady explains. The firm is best known for a coastal style, as the majority of their work has been in coastal areas such as Wrightsville Beach, Landfall, Figure Eight Island, and Wilmington. “But really, we’re chameleons,” Konrady says. “We do custom work, so we’ve built everything from modern, to contemporary, to log cabins. There’s no one style.” One thing all their projects do have in common is a focus on sustainability. “We put a big emphasis on structure and efficiency of the home before finishes and aesthetics,” Konrady says.
Because the firm focus on truly custom builds, clients often come with architectural plans for a brand new home or a remodeling project. If they have a lot but no idea what they want to put on it, the firm helps with referrals, which allows them to pick and choose projects that are a good fit. “We only take on jobs we know we can service,” Konrady says. “We keep a low quantity so we can ensure a high quality.”
Howell had worked with Konrady on many previous projects, and she felt he was the right partner for this particular job. “Tanner is incredibly attentive to detail,” she says, “and I knew this house and this client needed that.”

Light and Bright
When it came to inspiration, the client shared a single photo of a bright kitchen with beautiful countertops that captured the aesthetic she hoped to achieve. “She loved the coastal tones and sea glass colors,” Howell says. “In addition she was thinking of lighter floors, quartz countertops, a white kitchen.” Howell agreed that the clean, modern look would easily extend the light, coastal, airy aesthetic of the backyard into the rest of the house. This would create a single, cohesive space that flowed naturally from the outside to the inside.
Pushing beyond a brighter, updated coastal design scheme, Howell elevated the design with details of timeless glamour and functional custom elements. She adds, “When I develop my design direction and concept for the space—from paint color to finishing touches—every decision is made to reinforce the overall vision and feel of the home.
After settling on a look and feel for the renovation, the challenge of a tight timeframe set in.
The client wanted the renovation completely finished within three months. “Family was the client’s priority,” Howell says. “We wanted as little disruption as possible to their daily life. We knew she didn’t want a punch list at the end of the project, so we had one chance to get everything perfect in the few months.” It was a quick turnaround for a total transformation, but Howell and Konrady felt up to the challenge.
According to Konrady, one of the keys to making the timeframe work was finding the right people for each job. “We didn’t do anything structural, but we had to get plumbers, contractors, flooring guys,” he says. “Those were on me to schedule, coordinate, keep tabs on, and make sure our vision was replicated.”
A Total Transformation
Thanks to Howell, Konrady, and their teams of professionals, the Landfall home emerged from its renovation completely changed. It might as well have been a new home, and in many ways it was.
The client agrees. “I wanted to love my house again,” she says. Despite her eagerness, she also felt some trepidation about taking on such a big project. “I stayed away in the beginning during the demolition. Then, as it started coming together, I came over to see it and I got really excited.”
“The floors were number one on the list,” Howell says. “We replaced the hardwood, the tile, the carpet—everything but the tile in the master bathroom.” The walls now wear a fresh coat of paint, and Howell also brought in new kitchen cabinets and counters, new light fixtures, and a freshly outfitted breakfast nook to complete the kitchen. “We even updated the powder room,” Howell says, “replacing the heavy, overly ornate materials with softer finishes and a delicate contrast.”
Howell loves the way every room of the home turned out, but one of her favorite spaces belongs to the client’s older daughter. “She’s growing up and becoming a young lady. So we got rid of the younger, youthful vibe and now it’s taken on very unique style that feels more personal. It’s a room she can continue growing into.”
Howell knows the value in pushing her clients’ boundaries. “The safe choice is always an option, but it pays to be a bolder. It’s even better when the client says, ‘I can’t see it, but I trust you,’ and then it turns out awesome.”
A perfect example of this dynamic was the kitchen. As part of the renovation, Konrady extended the island, removing the curve and making it a larger rectangle with clean lines. At first, the size of the new island made the client nervous. “I kept asking Jo if it was too much quartz, but she said my kitchen could handle it. She was right.”
“We ended up adding new lighting and translucent chairs,” Howell says. “Even though we extended the island and added a larger table, the kitchen still seems bigger and more spacious thanks to the finishes. There is a sense of scale and ethereal tone to the kitchen and breakfast nook. It makes you want to sit and stay a while.”
One of the most exciting updates for everyone involved with the project was the new “drop zone.” A former closet near the back door, it’s now a functional space that helps keep the family neat and organized. The client provided a few images of what she wanted, and Konrady enjoyed the challenge of translating those ideas to reality sans blueprint. “Each member of the family gets a cubby for their shoes,” he says. “We weren’t sure how big to make the cubbies, so I literally took off my shoe and measured it. You don’t get much more custom than that.”
These small details and stories are the things that set a project apart and make it memorable. “Without actually moving walls, this has been one of the biggest transformations I’ve ever seen,” Howell says. The client agrees.
“Every time I look at it, all I can think is why did I wait to so long? It was a wonderful experience from start to finish. More than I could have ever imagined.”














