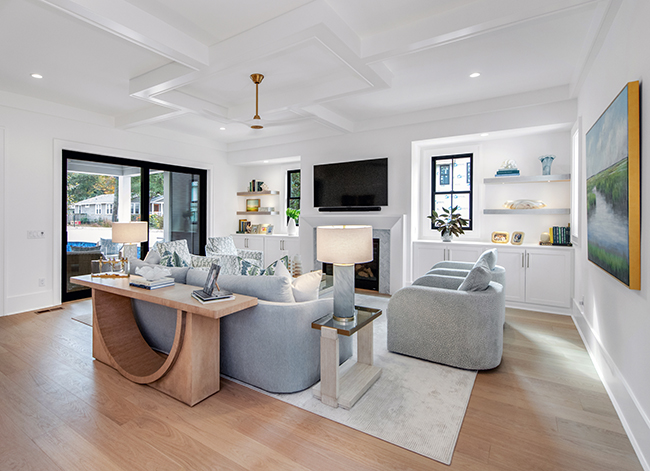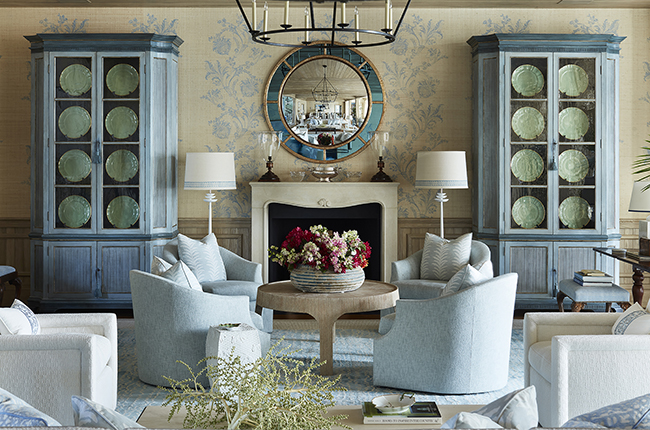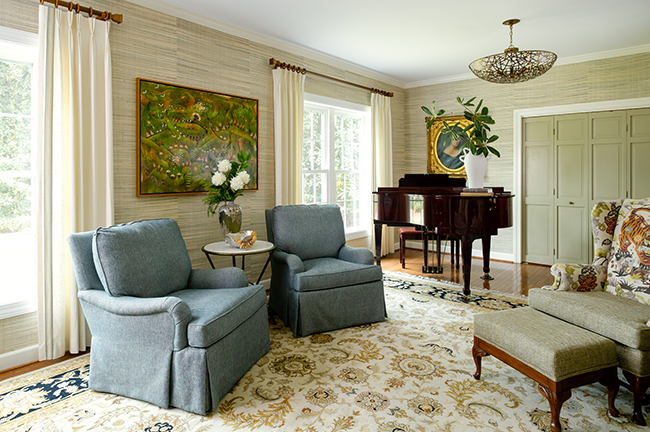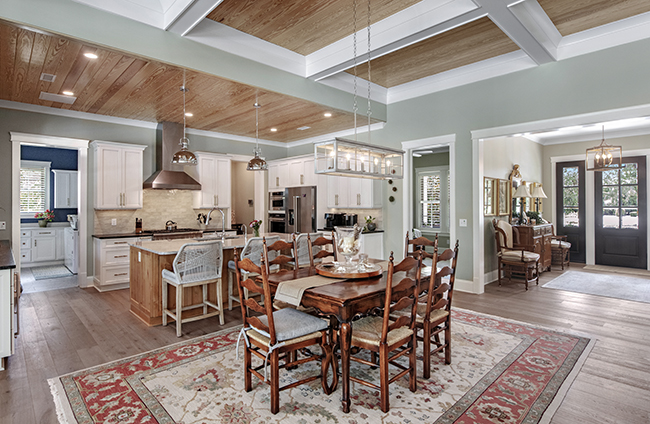Lowcountry Living
03 Jan 2015
Art depicting the South Carolina Lowcountry is the inspiration for this awe-inspiring Masonboro Harbour home
By ANDREA BARILLA Photos by G. FRANK HART

In the quiet, gated community of Masonboro Harbour along Masonboro Loop Road, homes are characterized by their raised height, large porches and abundant windows, and it’s easy to understand why. Enjoying the view isn’t just a nice perk of design; it’s practically a way of life.
Gary Duncan of William G. Duncan Builders, Inc. used a classic drafting table and pencil and dreamed up the plans for this 4,800-square-foot Lowcountry-inspired home more than seven years ago. Because he and his wife were to be the original homeowners, his wife added her input and the two made frequent trips to Charleston for inspiration. Eventually, Dennis K. Mercer of Coastal Designs completed the designs for their labor of love.
“We have always loved Charleston and its architecture, and we thought the lot was a perfect setting for that style of home,” says Duncan.
Fast-forward a few years to the current homeowners, and you’ll find this same Lowcountry affinity. While Wilmington has been their permanent address for the past 23 years, the pair spent their early years of marriage in Charleston and own a vacation home in Beaufort, South Carolina. They purchased this Masonboro Harbour home in 2014 with the hopes of bringing the Lowcountry-living feel they had in their vacation home to their permanent, year-round home.
Enlisting interior designer Hooper Patterson of Hooper Patterson Interior Design, the three met to discuss design plans for their new home. The couple provided Patterson with a few inspiration photos, including ones of their Beaufort home, and two requests: to have her find a spot for their prized collection of paintings, and to have the home ready for move-in by the first day of school in August. This left Patterson just one month to complete the design and to furnish the entire house.
Patterson, an experienced designer of over 10 years whose work has been featured in Southern Living and HGTV Magazine, admitted that a job of this magnitude typically takes six months. Nevertheless, she accepted the challenge. She also had the challenge of designing “backwards,” designing around the wall décor, rather than having the design inform the décor choices.
The focal-point artwork is remarkable: original oils reflecting the Lowcountry area and its land and people, painted by individuals the homeowners had met and befriended during their summers in Beaufort, including John Carroll Doyle, Mickey Williams, and Betty Anglin Smith. “We were buying these when everything was a huge extravagance,” says the homeowner. “We didn’t have money to eat, but we were buying art.”
Patterson fell in love with one of the paintings in particular, “The Cotton Cast Net” (2003) by John Carroll Doyle, and used it as the inspiration for the color scheme of the main living space. “I loved the rich coral, the chocolate, and the leafy green color—just loved it,” says Patterson. It is featured prominently in the main living area.
The first floor has a light, airy feel and an open floor plan. The floors are gorgeous pine—80 percent of the Southern yellow pine flooring came from a family farm in Edgecombe County, North Carolina, the rest is Caribbean heart pine. To add warmth to the space, Patterson used Oriental rugs from the couple’s previous home, layering them on top of jute rugs.
“The homeowners didn’t want a beach house; they wanted a house that felt warm and cozy all year round, a home with a comfortable, relaxed vibe,” Patterson says.
Using the art and the rugs as the jumping-off point, Patterson chose textures like linen, burlap, leather—“things that are organic yet traditional to give the home a Lowcountry vibe.” She also scattered the couple’s prized sweetgrass baskets, an artform native to the Lowcountry, throughout the home. In the main living area, cigar-colored leather chairs with nailhead detailing; a linen ottoman with a burlap base that doubles as a coffee table; and a traditional wingback chair with a modern twist continue the theme.
Because paintings covered most of the available wall space, there was no room for a buffet in the dining room. Patterson’s solution was to take a piece belonging to the homeowners and have the legs cut down so that it could be placed behind the sofa facing the dining area, thus serving as both a buffet and a console. The dining table, designed by Patterson and built by SoundSide Carpentry, is made from reclaimed wood with a gray wash and cream-lacquered legs. On the wall behind the dining table is a Mickey Williams oil painting depicting the Lowcountry’s marshy landscape.
Patterson kept the home’s original cabinetry and granite countertops in the kitchen but added oak bar stools with a gray finish to the countertops that frame the outside of the kitchen. Of note is the hand-carved screen door leading outdoors from the kitchen, a unique work of art itself with its palm tree carvings.
The artistic focal point of the master bedroom is a Betty Anglin Smith Impressionistic painting titled “Coastal Wetlands” (1996) above the bed. In their new home, the homeowners desired a spa-like, serene setting, so Patterson pulled out the cool tones in the painting—aquas, teals, and lilacs—and used those as inspiration for the bed linens and other décor.
Bedrooms for the couple’s two teenagers are found on the second floor. Their 14-year-old son is an avid athlete, and Patterson wanted the room to reflect athleticism while avoiding a themed sports room—instead, providing one he could grow in. The homeowners’ 16-year-old daughter’s room reflects her bohemian flair and her love of travel.
All of the rooms in the home reflect Patterson’s skill blending high-end pieces with affordable ones. “I think this makes design more attainable to everyone,” she shares. “People think they can’t afford a designer, but everything doesn’t have to come out of a showroom. You can collect pieces over time. You can find cool pieces on Craigslist or at estate sales or auctions and have them made into something completely different, giving them new life.”
The gathering area just outside the daughter’s bedroom leads to the second floor porch, which overlooks a breathtaking view of the lawn and private residential marina. The prime feature of this porch is the porch swing, also designed by Patterson and built to spec by SoundSide Carpentry. With its natural wood, rope cords, and abundance of plush seating and pillows, it provides the perfect place for the family to relax with a book and a cup of coffee, even a leisurely breakfast.
Stepping back inside, we walk up to the third and final floor—the widow’s walk. The space contains another nook-type lounge area, covered in nautical-toned cushions and pillows, where the family can sit and read a book while taking advantage of the gorgeous views. Beautiful artwork was the catalyst for this home’s gorgeous design, but nothing beats beauty in living color.
Resources:
William G. Duncan Builders, Inc.: wgaryduncan@gmail.com, 910-232-3019
Coastal Designs: coastaldesigns.com
Interior Design: Hooper Patterson, Hooper Patterson Interior Design; 910- 352-0797; blogs at birdsofafeatherdesign.com
Sound Side Carpentry: soundsidecarpentry.com














