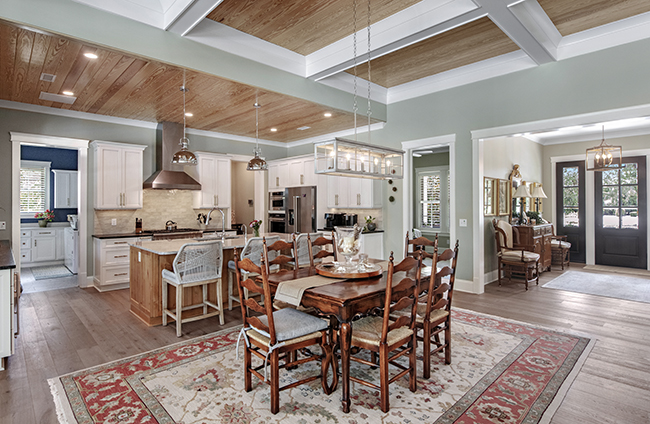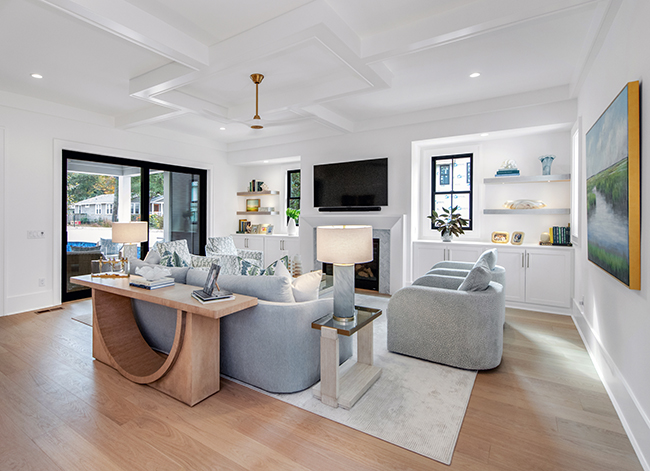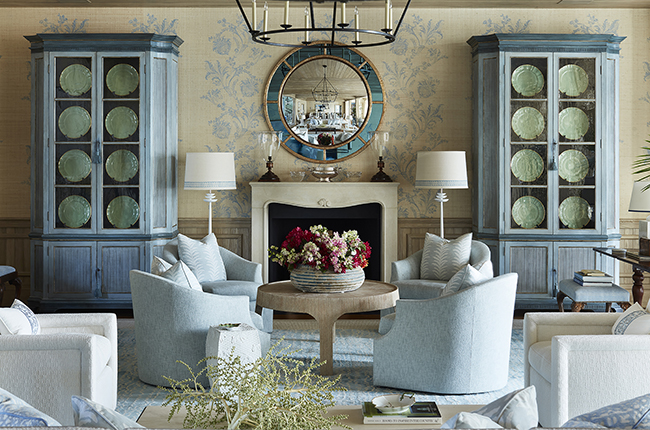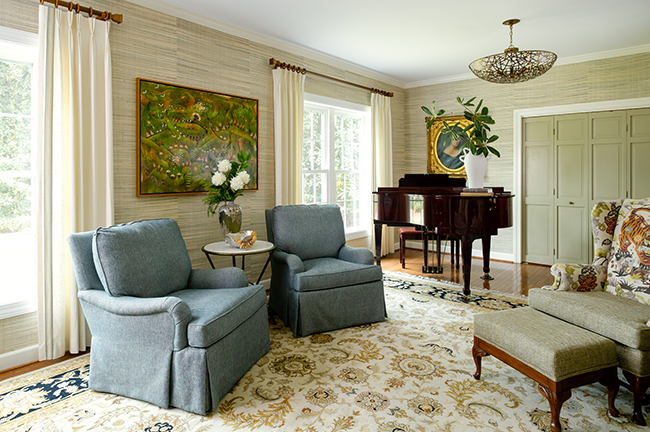Peace by Design
04 Nov 2025
For Nancy and Dan Nieser, building their dream home was stress-free thanks to RMB Building & Design’s meticulous approach
By Carin Hall » Photos by G. Frank Hart

When Nancy and Dan Nieser began searching for a place to settle after over a decade in Louisville, Kentucky, they weren’t just looking for a house—they were looking for a lifestyle. “We chose Wilmington for all the reasons people move here,” says Dan. “The weather, the coast, the history, the food scene. It’s just the perfect size city.”
Their decision was also personal. Friends had moved to the Port City several years earlier, and after a few visits, the Niesers knew they’d found their next chapter. With Dan’s retirement approaching in 2022, they purchased a nearly one-acre lot in Landfall, drawn to its mix of tranquility, mature trees, and community spirit.
“Our home in Louisville sat on an acre, and we have a dog who used every bit of that,” says Nancy, laughing. “So, finding a lot large enough for her to roam and for us to add a pool was a must.”
A Shift in Plans
The couple bought their property in 2021 and initially began designing their dream home with another builder and design firm. But the pandemic’s ripple effects—rising material costs, supply chain delays, and general uncertainty—prompted them to put the project on hold.
“We had the design mostly done,” says Dan. “But with all the post-COVID cost volatility, we decided to mothball it for
a while.”
When they finally decided to revive the project in early 2023, they were living in a temporary home nearby and ready to start fresh. Dan, whose background is in development, approached the process with a critical eye. He interviewed and got quotes from four builders before ultimately deciding to work with Mack Braxton, co-owner and founding member of RMB Building & Design, LLC, whose name came up repeatedly through local recommendations.
“I was immediately impressed with Mack’s process,” Dan says. “Mack and his team specialize in design-build, which means they manage everything from concept to completion, and that upfront transparency and attention to detail just made sense to me. RMB’s method defines the costs and selections early, which removes the guesswork most people experience when building.”
A Partnership Built on Process
The Niesers paid a small design retainer to begin RMB’s signature planning phase, meeting with vendors and making every major selection before construction even began.
“We met with the lighting people, the appliance people, the cabinet people, the counter people—all of it—up front,” says Dan. “So when Mack presented the final number, we knew what to expect. There were very few allowances, and that gave us real predictability.”
For a client with Dan’s project management background, that clarity was invaluable. “Other builders price things out with broad allowances, and over a year-long build, those numbers can shift,” he says. “With Mack, we had our eyes wide open. It was the most predictable process I’ve ever seen.”
RMB took the couple’s original plans—a seven-sheet design they’d shelved for two years—and helped refine them. “We asked Mack to review everything with his builder’s eye,” Dan says. “He made practical recommendations that improved the design and cost-efficiency. It became a real collaboration.”
Modern Farmhouse with a Personal Touch
The resulting home, completed in 2024, blends classic Southern charm with clean-lined modern farmhouse aesthetics. The exterior pairs crisp white Hardie plank siding with board-and-batten detailing, accented by touches of metal roofing over the porch and decorative window awnings.
Inside, the home opens to a bright, airy foyer. To the left is Dan’s office and a nearby powder room. A switchback staircase leads to two upstairs bedrooms and a full bath, but most of the living happens on the main floor.
The Niesers’ favorite space is the open-concept great room, which seamlessly connects the kitchen, dining, and living areas under 12-foot ceilings. Pine-plank ceilings, elegant trim work, and transom windows add warmth and dimension.
“We wanted that big, open room where everything happens,” says Dan. “From the front door, you can look straight through to the backyard—the screened porch, the pool, the trees. It’s exactly the sight line we imagined.”
Telescoping sliding doors open fully to merge the interior with the screened porch and outdoor pool area. “It’s perfect for entertaining,” says Nancy. “You get the light, the air, the sound of the water. It’s peaceful.”

Inspired Interiors
For Nancy, who loves to cook, the kitchen layout was especially important. “I spend a lot of time in here,” she says. “We ended up shifting the island out about six inches from where it was originally designed—it gave me more space between the oven and range, which made all the difference.”
The couple opted for wood floors throughout, engineered to closely match European oak—an inspiration Nancy brought home from a trip to Germany. “We stayed in a hotel there and I fell in love with the flooring,” she says. “We wanted that same natural look underfoot everywhere. We even considered carpet upstairs, but the cost difference was minimal, so we went with wood throughout.”
The home also boasts a spacious laundry room, ample conditioned storage, and a gym above the garage. “It’s just right for us,” says Dan. “We joke that we could fit our whole house inside our neighbor’s, but we didn’t want or need something huge. It’s perfect for two people.”
Craftsmanship that Shows
Every detail—down to the trim work—reflects RMB’s focus on craftsmanship. “Even our handyman commented on how well the molding was done,” says Dan. “That kind of attention is rare.”
The Niesers also credit Braxton for connecting them with other trusted partners, including Caribbean Pools & Spas, who created the backyard oasis. “The whole space just flows,” says Nancy. “Eventually, we might add glass to the screened porch and make it more of a sunroom, but for now, it’s our favorite spot to unwind.”
In Dan’s office and the living room, you’ll find custom-built bookcases by local craftsman James Criddle at JL Contracting & Design.
Landscaping was another major undertaking on their nearly acre-sized lot. The couple worked directly with Buddy Jackson of Jackson Landscaping, who handled both the design and installation. “Buddy and his team did a great job on the design and execution,” says Dan. “With the good-sized lot, it was a lot of work, but they really brought it all together beautifully.”
A Community That Feels Like Home
The Niesers have quickly found their rhythm in Landfall, enjoying its blend of privacy and community. “We’re members of the club,” says Dan. “I play golf and pickleball, and Nancy goes to the gym. We’ve met all our neighbors, and everyone’s been so friendly. It’s the lifestyle we hoped for.”
Their standard poodle, Reece, who has her run of the nearly acre-sized yard, approves too—even if she’s not so sure about the pool. “We tried getting her onto the sun deck of the pool,” says Nancy, laughing. “She just stood there like a statue. She’s supposed to be a water dog, but she’s not buying it.”

Lessons from the Build
Looking back, the Niesers agree they’d make only one change: starting with RMB from the beginning.
“If I had it to do over again, I’d work with Mack from the very start instead of bringing in a pre-designed plan,” says Dan. “Not that we had a bad experience with the other designer–Mack has such a great design sense that the house probably would’ve turned out even better if he’d had full creative control. But we’re thrilled with how it all came together.”
Their advice for others building in Wilmington? Define everything upfront. “Be as specific as possible early in the process,” says Dan. “That’s what keeps surprises at bay. Mack’s method allows you to do that.”
Nancy agrees, adding, “It really was a smooth experience. And now, we have a home that feels like us. Every room has meaning.”
A Predictable Dream Come True
For the Niesers, predictability was never about perfection—it was about peace of mind. And with RMB Building & Design guiding the process, that peace
became tangible.
“This home fits our life exactly as we hoped,” says Dan. “It’s comfortable, it’s beautiful, and it’s built with care.”
As sunlight spills through the large windows and their poodle and two cats, Simon and Cisco, bask in the natural light, it’s safe to say it all worked out quite well.
RMB Building & Design, LLC
RMBbuildinganddesign.com














