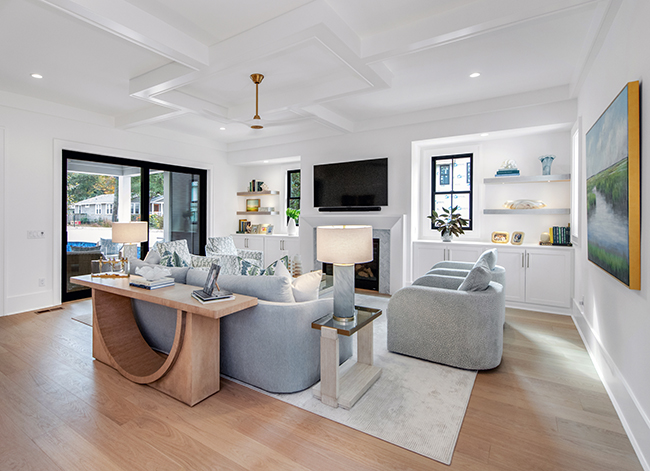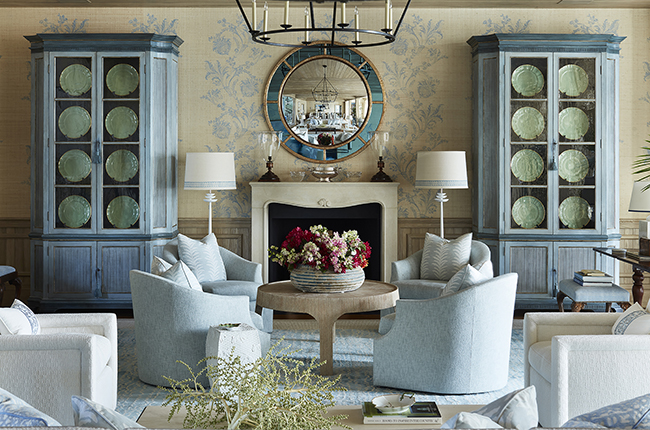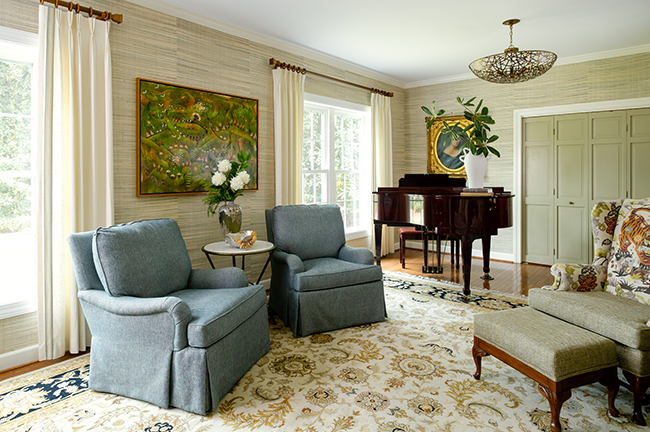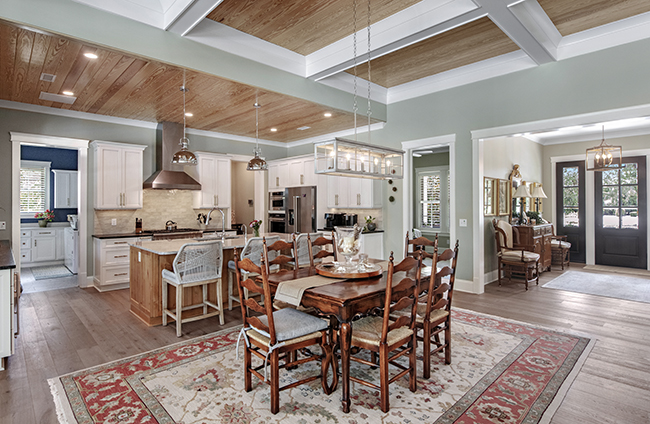Recreating Space
21 Jan 2014
Designer Jennifer Kraner updates a family home with unique paint techniques and cozy furniture to reflect the lifestyle changes of an empty nest
By LAUREN FRYE » Photos by G. FRANK HART

Tucked away at the end of a long driveway off narrow Allen Lane sits an L-shaped home that’s contemporary, modern and sleek. Built in 2004, this home, designed by Wilmington architecture firm Michael Ross Kersting, is contemporary both in its exterior design and building materials and on the interior, thanks to the local interior design firm Big Sky Design.
The main rooms of the 3,500-square foot house are open to one another, and their tall ceilings—the kitchen and dining room are well above the standard 8’ height, and the living room is more than double that—create an openness that’s decidedly contemporary, while the more private spaces—bedrooms, studios, offices—are smaller, cozier and more intimate. Throughout, an eclectic mix of materials like wood, concrete and metal mingle with natural color tones and sophisticated furniture and fixtures to create a house that’s more than a home, it’s a retreat, an escape from the world outside.
The house has served them well over the years, playing host to many happy gatherings, sleepover parties for the kids and quiet nights spent sitting by the outdoor fireplace or enjoying a leisurely dinner with family. But when the homeowners reevaluated the space against their current lifestyle, they decided it was a good time to make some changes.
The kids, who were 10 and 13 when the house was built, were now away at college or living on their own. The couple was doing a lot more traveling and, when they were home, wanted to do more entertaining. Spaces that were once ideal for a family with young boys no longer suited the empty nesters, and it became clear that a few key rooms needed to be recreated.
The couple was impressed with the work Big Sky Design had done on the interiors initially, especially the collaborative nature of the work. “The homeowners and I worked closely on every decision,” explains Jennifer Kraner, president and principle designer at Big Sky. “Most design projects are more successful when they come from a collaboration.” When it was time to move forward with updating the interior, the homeowners called again on Kraner.
“It was clear that some of the interior spaces needed to be looked at with a fresh eye, and recreated for the experiences the homeowners wanted to have now,” explains Kraner. “Projects evolve as family life evolves and as needs change over time. It’s important that your home also adapts and changes to suit your evolving lifestyle.”
Starting with the big picture, the homeowners knew they wanted the living spaces to feel warmer and more inviting for entertaining with friends. In their travels around the globe (the couple has visited Cuba, Thailand, France and Vietnam, to name just a few far flung destinations), they began to seek out spaces that embodied the esthetic they were looking for.
“The homeowners really responded to rooms that projected luminescence,” said Kraner. “They love the glow a room can get with the right lighting and wall treatments, but flat paint colors we tried just weren't giving them the feel that they wanted.” To achieve this luminescent look, Jennifer called on Tara Dougan Price from Off The Essence Design, who used a special painting technique that involved layering the paint on the walls with a trowel rather than applying with a brush. The layering creates minimal texture, but the variations catch the light and create a warm glow.
Kraner and the homeowners focused on updating three key rooms to get the most out of their remodeling budget: the living room, the kids’ play room (referred to lovingly as “The Lair”) and the study located adjacent to the master bedroom.
In the living room, Kraner evaluated everything from furniture to lighting to color scheme. “The main piece of furniture in the room was a very large sectional sofa, which was perfect for lounging with the kids and watching a movie together,” said Kraner. “But when we looked at in in the context of their lifestyle now, we realized it wasn't the right piece anymore.”
Kraner switched the sectional for a smaller, more sophisticated modern leather sofa and added four complementary chairs arranged around a large, circular coffee table for a more flexible seating arrangement. The two chairs closest to the fireplace add visual interest in their sculptural quality, a lighter, more artful touch to the arrangement. This seemingly small change opened the room visually in addition to making it more conducive to socializing.
To address the homeowners’ lighting concerns, Kraner added four oversized pendant lights with round fabric shades above the main seating area where inaccessible cans used to be. “Tall ceilings like these, which stretch well above 20’, can sometimes rob the space of coziness, but adding the pendants bathed the room in a pretty, soft light and eliminated uncomfortable glare,” said Kraner.
The living room features an interesting mix of materials from the original design, which Kraner was careful to take into consideration when choosing furniture and fixtures for the remodel. Woods like maple and mahogany lend a natural warmth and weight to the room while cork (used above the fireplace and across the ceiling) helps deaden sound and adds visual and textural interest. “Harder” materials like the red Carolina brick and concrete and steel mantle of the fireplace add a modern edge.
When it came time to address “The Lair,” the owners’ main concern was in making it a comfortable space for their now young adult children to spend time in. “When they were building the house, the homeowners purposely located the playroom and kids’ rooms on the opposite end from the master to afford everyone some privacy,” said Kraner. “This idea is still important. While the boys no longer need a ‘play room,’ they still need a place to call their own where they can hang out with friends.”
Kraner suggested taking it from little kids’ playroom to young adult’s hang-out space by replacing the dated furniture with a few cool new pieces. She kept the overall style young and fresh, adding a pull out couch that allows guests to spend the night and funky, low-slung chairs that feel like the ideal spot from which to play video games or kick back and listen to music.
The final target for remodeling was the study, a fairly large room adjacent to the master bedroom that wasn’t serving any specific purpose. The homeowners knew it was a great room, but as it was, no one was using it. They wanted to make it a cozy room to watch TV where they could alter the experience from day to night, a place where they could hole up and shut out the world when they needed to unwind.
“The room features large windows on two walls, which provide beautiful natural light but also created a challenge when it came to giving the room a cozy feel,” said Kraner. The solution? She added heavy, rich red drapes to cover the windows when desired, but which could easily be thrown open to reveal the beautiful views of their yard.
Outside, an outdoor fireplace, pool and the traditional Southern “dog trot”—an open-air space between the home and other living areas—call again to the harmonious blending of traditional and modern elements. The outdoor fireplace is also Carolina red brick, and the patio surface itself is poured concrete with black river stone borders and dividers. The pool is the right size for a sunny summer gathering and the yard has ample room for dogs, or kids, to romp and play or for adults to entertain in an elegant setting.
Which pulls us back to the recreation and rediscovery of the space Kraner accomplished. By bridging the gap between full house and empty nest, she’s updated the home and made it feel as cozy, livable and elegant as if it were just built today.
Interior Designer: Big Sky Design, 910-793-3992, bigskydesignonline.com














