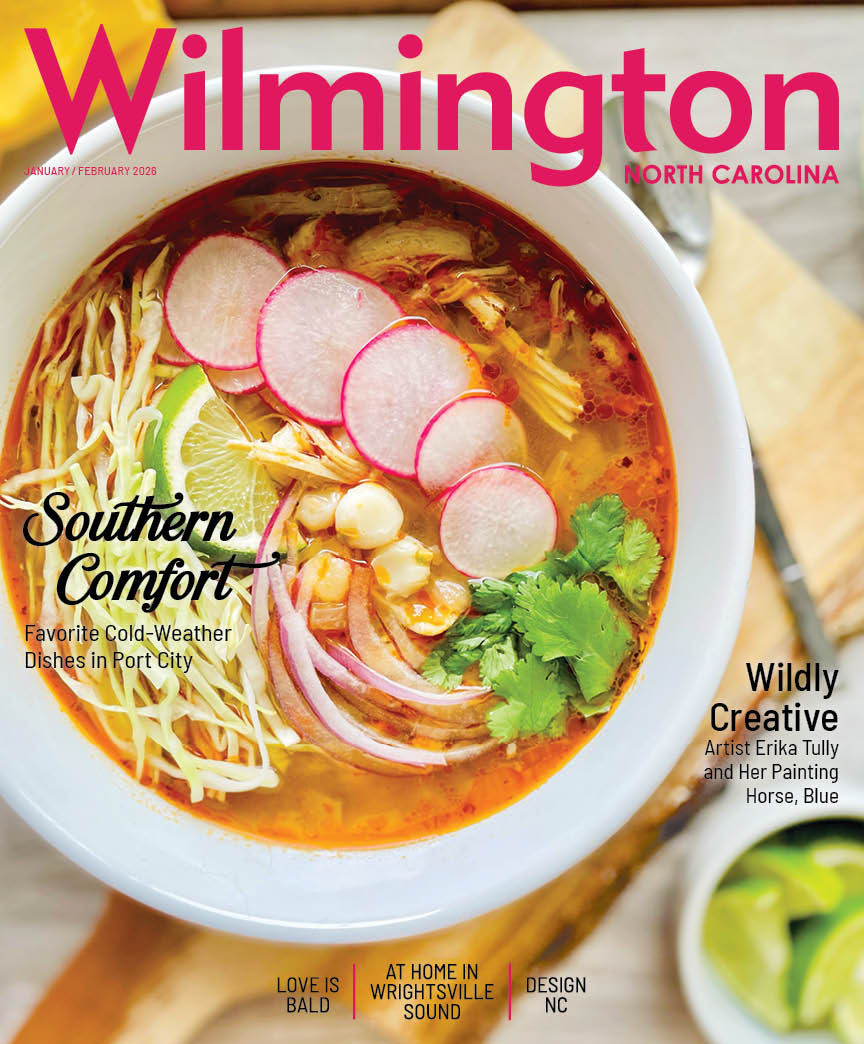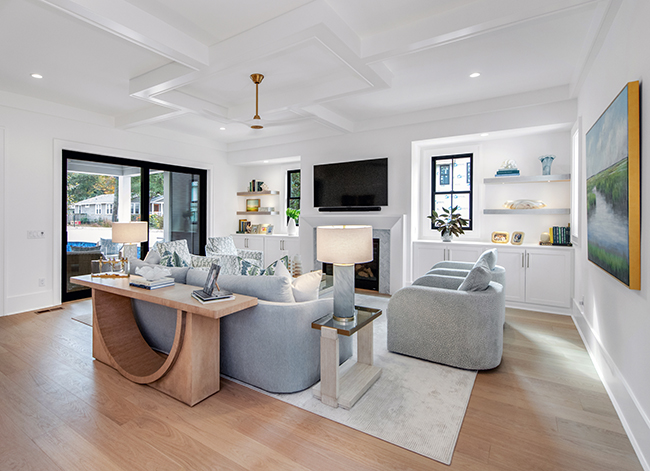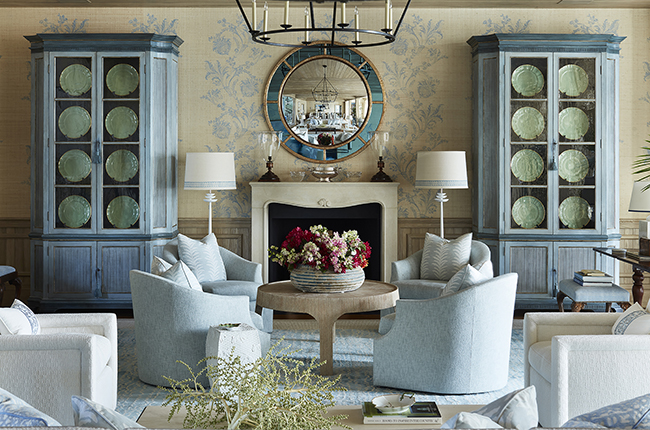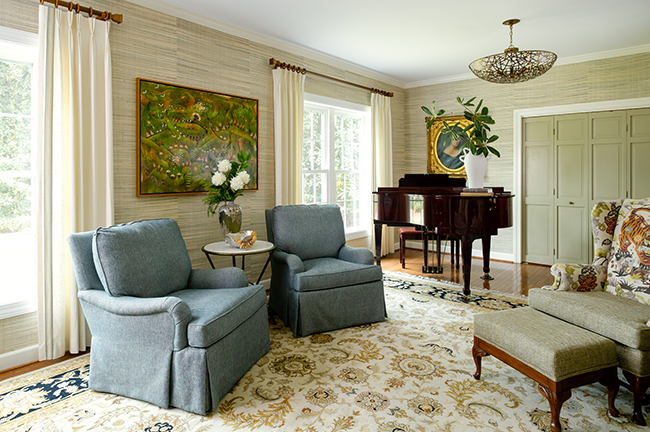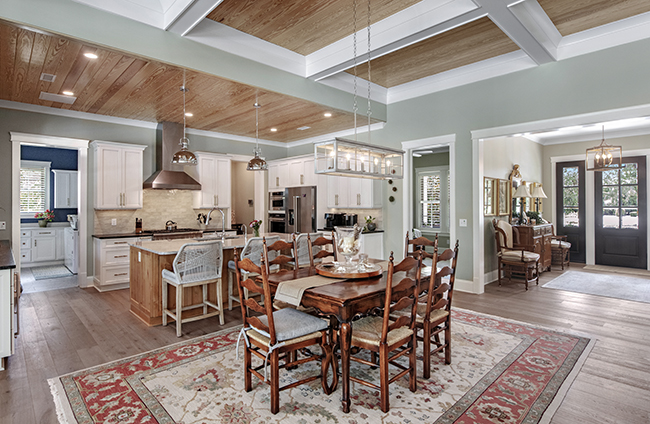Staying Connected, Blending Styles
26 May 2023
A home as beautiful as it is functional for the whole family
By Lori Wilson » Photos by G. Frank Hart

They say the number one rule in real estate is location, location, location. Homeowners often place great value on where they move, as much as the design of the house they choose. Just one mile down east can make all the difference. In fact, for one family, the perfect lot for their custom build wasn’t far from their first North Carolina home at all. It was right next door.
Chris and Heather Hammer moved to Wilmington with their two children almost nine years ago. They quickly grew to love their Landfall neighborhood and invested in renovations on their new home.
“But it never seemed quite done,” says Heather. “So, when the opportunity came to buy the lot next door, we jumped on it.”
And with views of Landfall Lake and the Intracoastal Waterway, who can blame them? Together they worked with Bell Custom Homes, Ocean 3 Design and Hooper Patterson Interior Designs to capitalize on the sights around them and to create the perfect space for their family of four.
Getting Started
When the Hammers purchased the Landfall lot, they didn't know if they'd be living on this side of the country much longer. At the time, they prepared for a potential work-related move to California. But they loved Wilmington, and especially their neighborhood, enough to pursue the lot anyway.
“We knew we’d either be building if we didn’t have to move or it’d be an investment and a reason to come back,” says Heather.
Then, the pandemic struck, and many companies normalized remote workforces, so they stayed. But, in a way, California was still on their minds. The design for their outdoor entertaining space reflects their friend’s home in the wine country.
“The inspiration for our home was this indoor/outdoor feeling of his home,” says Heather. “This house was incredible. You could flow in and out so easily.”
They shared a photo with Scott Lechtrecker, the plan designer, and owner of Ocean 3 Design, referred to the Hammers by their builder, Cress Bell of Bell Custom Homes.
“I sit and sketch the house with the clients at the very first meeting,” says Lechtrecker. “A lot of architects will talk in general form, but I’ll roll out a paper and start drawing the entire floor plan.”
Lechtrecker and Bell worked on their first project together more than ten years ago. It’s the mission of Bell Custom Homes to create the best version of their client’s vision. Lechtrecker’s hands-on and team-oriented approach helps maintain that vision.
“This lot is a strange orientation,” says Heather. “We wanted to maximize water views as much as possible.”
Lechtrecker’s sketch immediately focused on getting that waterway visual at the home’s front door entry, leading into the main living area, placed in the center of the extra wide lot. Together, they developed a plan that allowed for water views in all the living spaces, in three of four bedrooms, and even in both their home offices.
“That’s one of the most important elements we provide for our clients,” explains Bell, “that expertise, that spatial orientation.”

Fitting the Family Needs
In addition to water views, the Hammers desired function. During the building process, they created a wish list for their home retreat while living in a rental nearby. While the open design of the main living rooms—from kitchen to dining to living to outdoor—provide an easy flow for entertaining, two separate wings of the house allow spaces for each member of the family.
Chris’ office sits on the north side of the lot, separated by an entertainment room and an entire floor level, that provides privacy and efficiency for work-from-home calls. But being independent of the living areas doesn’t mean he has to sacrifice access or comfort.
“He can be separate from everything, yet still connected,” says Heather.
Their relaxation refuge (interior or exterior, take your pick) is only a staircase away—complete with a pool, at-home gym, outdoor kitchenette and plenty of outdoor lounging. Both Chris and Heather have balconies off their office, allowing for quick breaks of saltwater air.
Heather’s office also doubles as the “retreat room,” furnished with a large sectional sofa that looks comfy as a cloud.
“I think we really wanted to create a relaxed space where we wanted to spend time as a family,” says Heather. “The retreat room is where I imagine us watching movies as a family and hanging out.”
The retreat room divides the bedrooms of their twin son and daughter.
“We made plans thinking about what the next four to five years are going to look like,” says Heather. “We created a space where our kids would want to bring their friends, and hopefully one day their own families. We made a lot of long-term decisions with this design.”
Since moving to Wilmington from Chicago, most of Heather’s family has also moved to Landfall. They expect holiday gatherings of up to 25 people in their new home. The indoor-to-outdoor transitory spaces allow for plenty of room.
“We really like entertaining,” she says. “We’ve never had a space to enable us to do that easily.”
While they have only lived in the house for a few weeks, Heather expects that her favorite feature will become the accordion doors in the family and dining rooms that open up the main level to the back porch and pool area. The screens of the porch are easily remote operated for changes in the seasons, allowing for a year-round experience. And with multiple fire features throughout, plenty of spaces bring warmth to a party.

Blending Style and Texture
“One of my favorite trends I’m seeing is the blending of styles,” says Bell. “We’re not just seeing one type of home anymore.”
Bell describes the Hammers’ house as a modern farmhouse exterior with coastal elements. Much of their exterior work reflects that, with blends of standard siding, cedar shake, and board and batten. Exposed tails and large overhangs boast a farmhouse look, while black-framed windows and a mid-century-style staircase tower celebrate modern trends.
“Most of our homes have a modern influence,” says Bell. “Those are just the kind of clients that tend to find us.”
Bell Custom Home works with any design style, but they celebrate a balance of what’s current with what will stand the test of time.
“This home just really impresses you when you pull up and relaxes you when you go in,” says Bell.
In many ways, they’ve achieved an ideal harmony. Interior Designer Hooper Patterson joins Bell and Lechtrecker to complete the design trifecta. They work with each other at many stages of the design process.
Patterson often works with Bell’s clients to help with finishing selections, from tile to cabinets to color. That’s how she met the Hammers, who continued their working relationship as the family selected furniture and decor.
“For the interior I wanted it to flow, be relaxed and feel organic,” says Heather. “Kind of coastal but not too coastal, and I wanted every room to flow and feel like a space you wanted to sit and hang out.”
So, they played with texture but kept the color palette neutral and informal.
“Sometimes when you do neutral colors, you end up with a space that feels cold,” says Patterson, “but we aired on the side of warmer textures, mixed in a lot of wood, like a warm wood finish on the bookcases, hardwood floors and the same tone on the ceiling in the living room.”
When Patterson and Heather explain the vision, the intention of each detailed decision becomes evident, while still blending effortlessly. The finishes and selections create the splendid modern coastal farmhouse blend (as Bell described): the thick, stained wood casing that frames the breakfast nook; the seashell-tone glaze on the kitchen tile; the cane furniture features; the mixing of polished nickel and brass; and the subtle pops of modern black and serene light blue, just to name a few.
Beyond aesthetics, Patterson helped the Hammers design “smart.” Knowing what it’s like to have growing teenagers and a beloved family dog, and understanding the lifestyle of an indoor-outdoor space, Patterson recommended performance fabrics and finishes that were cleanable—things that would live well with the way they function.
Likewise, the kitchen includes many hideable or paneled features, such as beverage drawers and a water filter drawer, as well as a full scullery pantry.
“I picked all of these selections so long ago,” says Heather. “When it was almost ready, I thought ‘I hope I like everything.’ Hooper kind of did this HGTV reveal, and it all came together. Now that we’ve seen it come to life, it was worth it.”
Thanks to Bell and his network, Heather says she doesn’t see a need to move again, proving that, for some families, the grass is truly a bit greener on the other side (or even just the lot next door).



