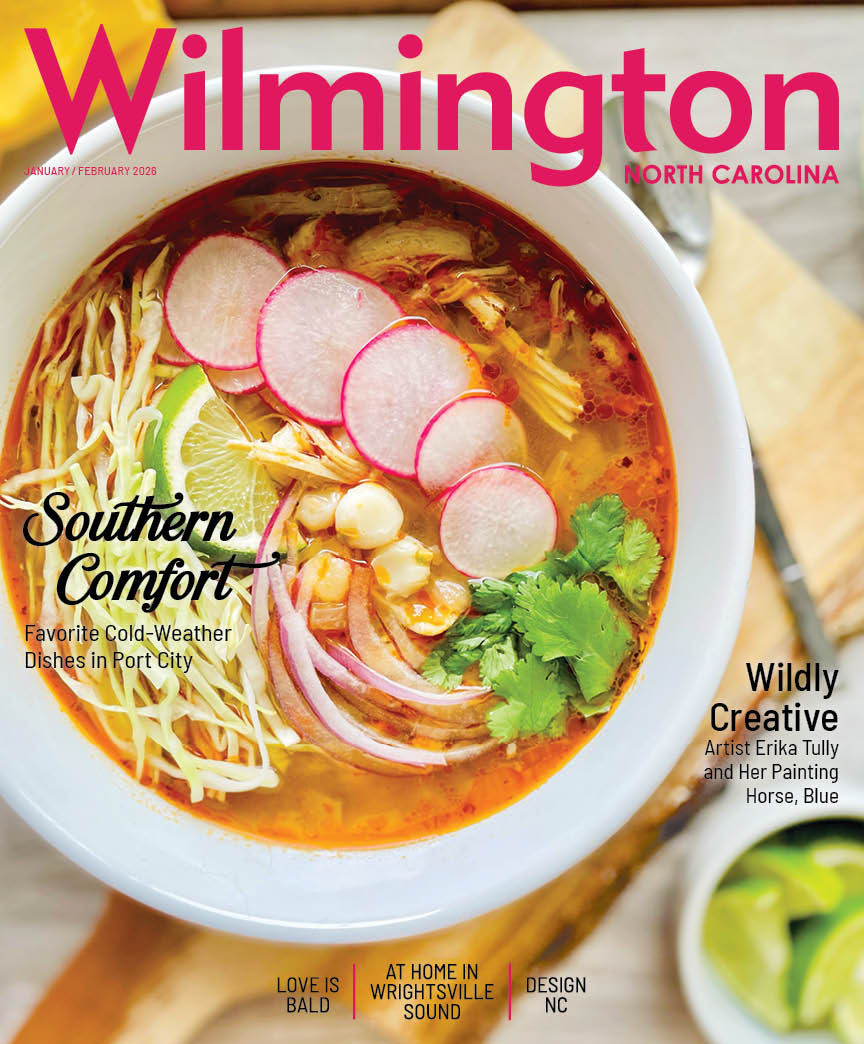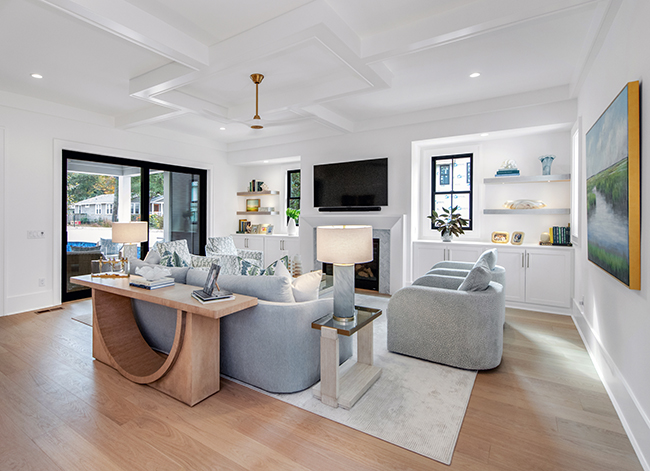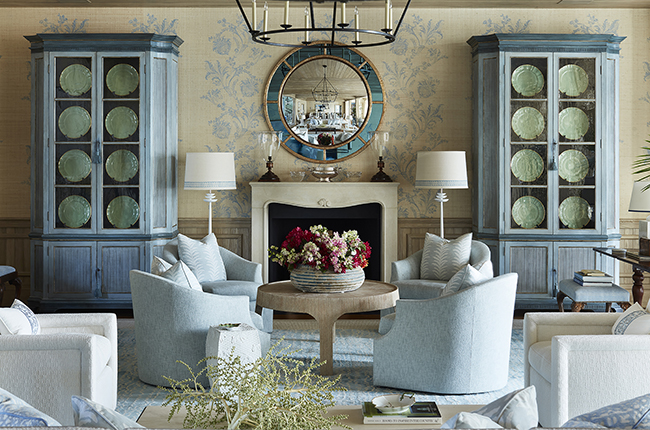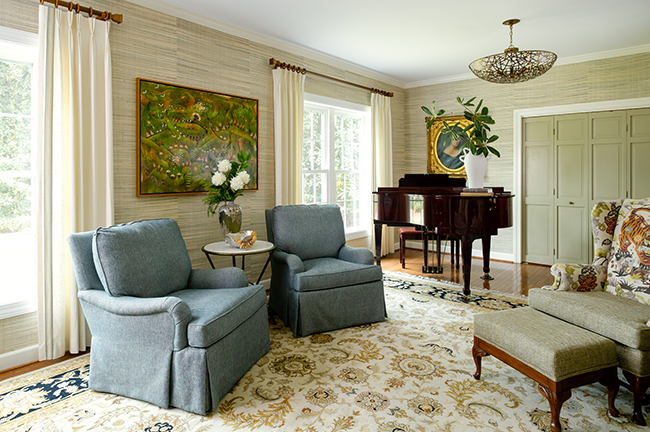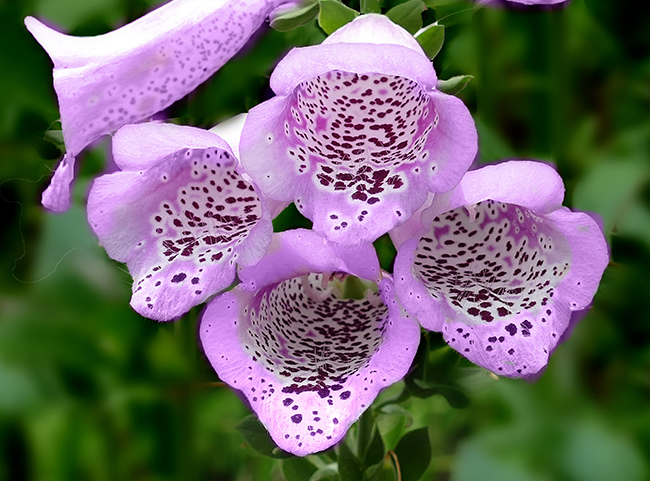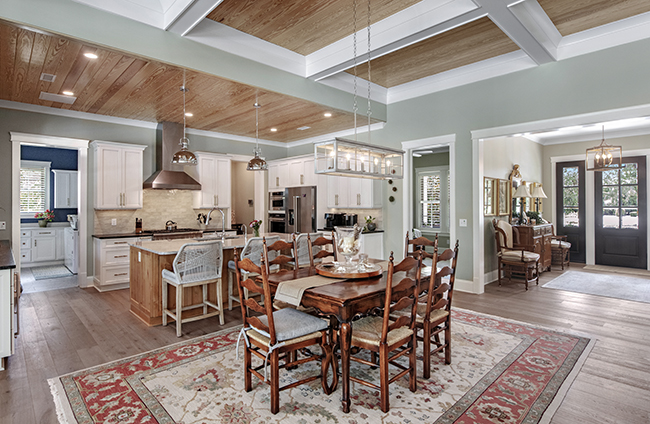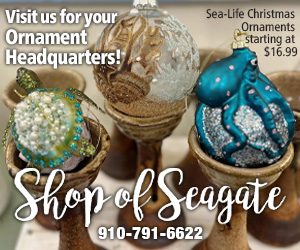A Coastal Lodge
04 Mar 2022
Designing a coastal craftsman with influences of a beloved lodge-style Wisconsin home left behind
By Lori Wilson » Photos by G. Frank Hart

The Lauber family of five traded long Wisconsin winters for a dreamy view of a southern coastal creek. Naturally, the local warm weather wonders of Wilmington moved them to build a new space where indoor-outdoor living could be properly appreciated nearly year-round – something they couldn’t say of their hometown state. But Adam and Becky Lauber couldn’t let go of their roots, designing their coastal craftsman with subtle yet modern influences of the lodge-style home they
left behind.
“We blended what we have locally and took what they loved and applied it to the coastal look,” says builder Cress Bell of Bell Custom Homes. “I guess you could call it a mash-up.”
The bird’s-eye view of the Lauber house is one of clear and elegant cohesion despite the style influences being separated by more than 11,000 metaphorical miles. However, the mash-up, as Bell notes, is depicted delicately in the details.
Portions of the home’s exterior features both oyster shell tabby stucco and cedar-shake siding that complement the coastal atmosphere and are commonly favored looks for water-adjacent Wilmington homes. Yet, unlike most typical southeastern properties, the Lauber home welcomes its visitors through a magnificent timber A-frame structure, whose dark brown color blends with the stain of the coastal shake and warm white paint exterior – no doubt one of many intentionally selected finishes.
Underneath the long awning of the four-car garage hangs a tongue-and-groove ceiling that also speaks to the cabin-style influences. Though, of the exterior elements, Adam Lauber particularly loves the success of the exposed corbels and exposed rafter tails – a design risk that Lauber had never imagined would work so well. His wife, Becky, admires the intricate details of the “many layers” of the roof, with a puzzle of ridges and valleys that, again, echo lodge living.
“They had a vision of starting something unique that took advantage of a beautiful view off of their lot,” Bell says. “That originated everything. We wanted to do something you don’t typically see from a design and a layout.”
Bell cites the footprint of their home, arguably the most important foundation of its design, as one of the most special elements. They specifically chose a U-shaped, horseshoe-like structure so that the creek views could be enjoyed from nearly all areas of the home.
With an undisturbed view through the large, single-pane steel doors, a view of the courtyard and Pages Creek draw guests to the outdoors, ironically, as soon as they take their first step inside. The horseshoe footprint cradles a dreamy outdoor living oasis, equipped with a gunite pool, dine-in patio, hot tub, grill, and swim-up bar.
“We really wanted to draw the family outside and have no excuse to be on our phones or technology,” Adam Lauber says.
For their outdoor space, the Laubers carried on an important element from the nearby Marsh Oaks home they temporarily resided in prior to building their perfect craftsman: a putting green designed and installed by Beach Bum Turf Company.
The addition of the putting green prompted the installation of a shuffleboard as well. Adam, Becky and their three girls often spend weekends with cues or putters in hand – that is, when they’re not in the water.
“We wanted a resort-like feel,” Becky Lauber says. “So that even though we’re at home we feel like we’re on a family vacation.”
For cozier, slower nights, the Lauber daughters huddle together to roast marshmallows for s’mores at the exterior patio wood-burning fireplace, with the same oyster shell tabby stucco that reel us in to the coast yet sharing a clean-lines deep wood mantel that warm their Wisconsin spirits.
The textures and colors – greys and browns – that the Lauber's love about the outdoors continue with the interior design. For their master bedroom, on the left bay of the first-floor horseshoe, Becky Lauber told interior designer Hooper Patterson that she desired a modern look with a calming energy and earth-tone materials.
“I try to listen to what the client wants and push them a little outside their comfort zone for a more impactful result,” says Patterson, of Hooper Patterson Interior Designs.
Patterson softened edgier mid-century, modern-inspired pieces with warm finishes and flowy linens, such as the white-and-black coverlet with black pom tassels and the leather slingback chair.
The stunning walnut wood vanity of their master suite is a call back to their Wisconsin cabin. In fact, they carted all the home’s main bathroom vanities to Wilmington after a visit to their home state, where the same carpenter had crafted similar looks for their previous home.

The bold black tile of their ensuite gives the warm wood of this vanity feature a modern touch for which Becky looked to Patterson for guidance. Patterson collaborates with Bell Custom Homes to design finish selections, such as cabinetry, painting, lighting and tile, that complement the build and the family’s style.
“We’ve got a good system going,” Patterson says. “It allows us to set the stage for furnishings that come next and ensures that all the rooms flow from one to the next.”
For example, together Lauber and Patterson picked wide-plank floorings that, while they may vary in finish and material, add a consistent theme throughout the home – sort of like following the yellow-brick road.
But, in this case, the wide-plank wood of the hallways leads to the open-concept living area, opposite the master suite. On the way there, the main hallway’s powder room features a different type of flooring for a pop of color–a Kelly green tile, encouraged by Patterson, that still picks up on Mother Nature’s palette.
“To me, in the springtime, the marsh is that color,” Patterson says.
The majority of the interior design remains more rustic, from the floor to the ceiling’s cabin-style wood beams to everything in between, such as the live-edge dining table, lava rock fireplace, and locally sourced white oak floating shelves handcrafted by John White of Sound Side Carpentry. The water views remain the main focal point of the sitting area, with a wall of windows that could be mistaken for a four-panel painting of a tranquil marsh scene.
On days when temperatures allow, the Laubers take the indoor-outdoor concept to the next level, by opening the impressive 14-foot accordion-style, wide-span Centor doors that were installed in both living and dining areas.
In the kitchen, Patterson chose bronze light fixtures and gold accents on the Hollingsworth cabinets for more pops of color that respect the natural elements. But perhaps the Lauber’s favorite kitchen feature is the incorporation of double islands, which make annual cooking competitions with their families feel like a fun Food Network episode.
Because the Lauber’s extended family still resides in Wisconsin, this new-to-North Carolina couple ensured that their loved ones had a comfy suite to rest for visits. They first planned for an accessory dwelling unit on top of a detached garage, but then Becky and Adam figured their family lived far enough away now that they wanted guests under the same roof when in town.
Yet, the guest suite should still feel like their own, they thought, like a separate (but not-so-separate) space. So, to create the illusion of an independent structure, a prefinished cedar shake wall – typically an exterior finish – welcomes guests to their quarters. In this space, Becky’s mother helped select furniture and finishes – it is, after all, the grandmother to their three girls who would be there to visit often. Since their final move here in July 2021, the Laubers haven’t gone one month without a visit from family.
With the help of local talents, the Laubers have created their dream space in Wilmington. But on each evening when they walk through the hallway toward their master suite, they are reminded of their roots and the places they called home before their family began to grow, with views of watercolor portraits of each of the houses they’ve shared, illustrated by artist Mary Ellen Meuller.
“I guess we may need to get one done of this house now, too,” Adam says.
SOURCES
bellcustomhomes.com



