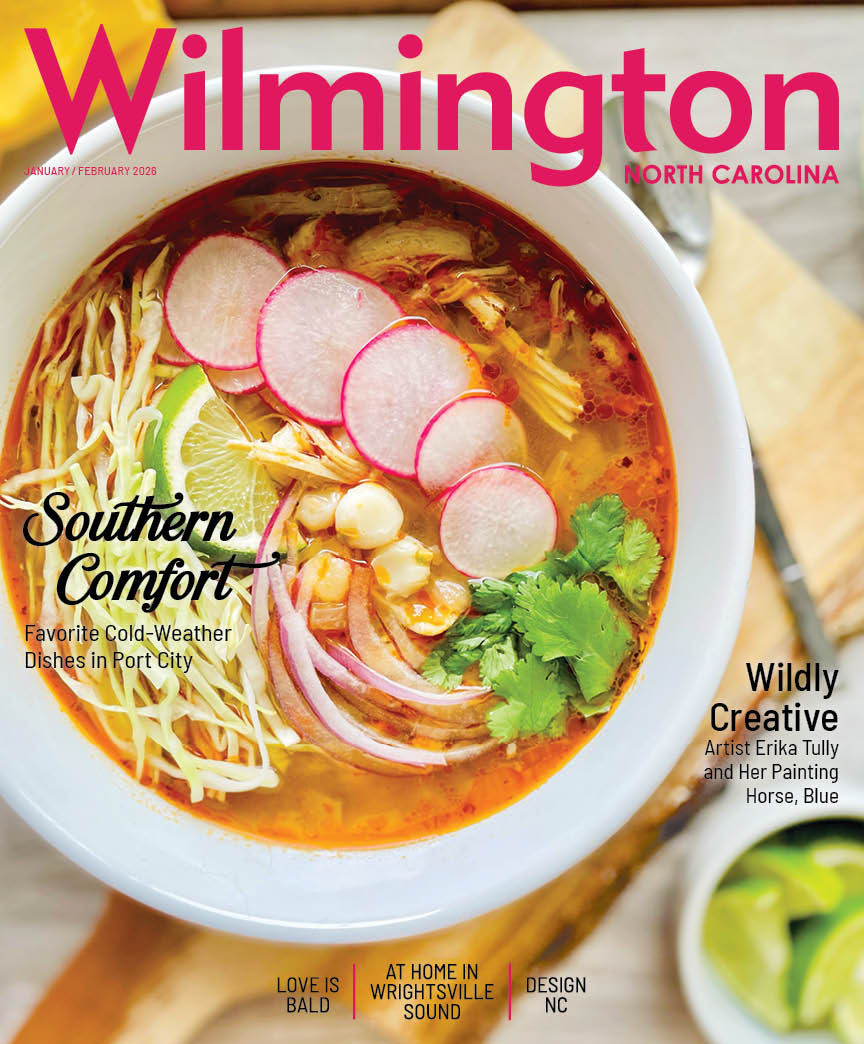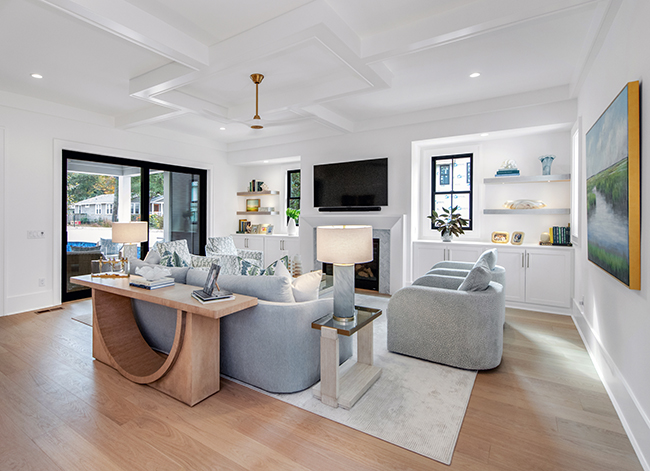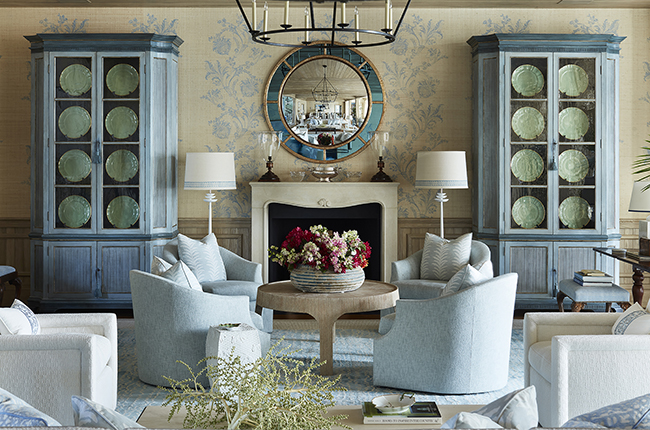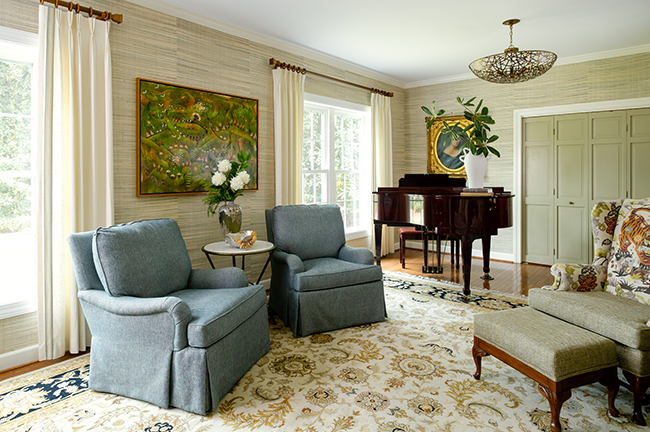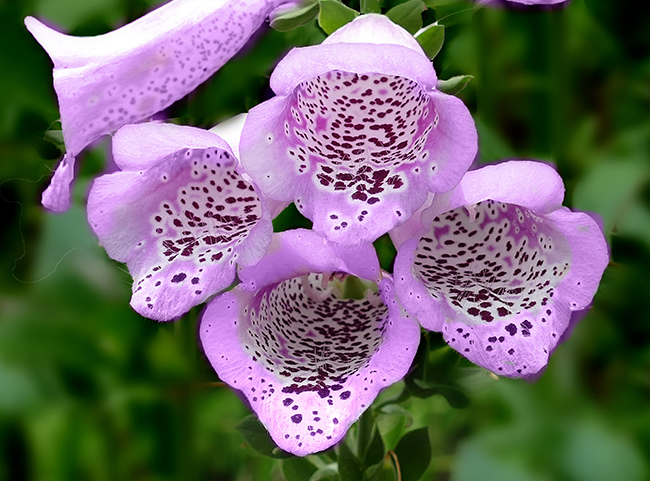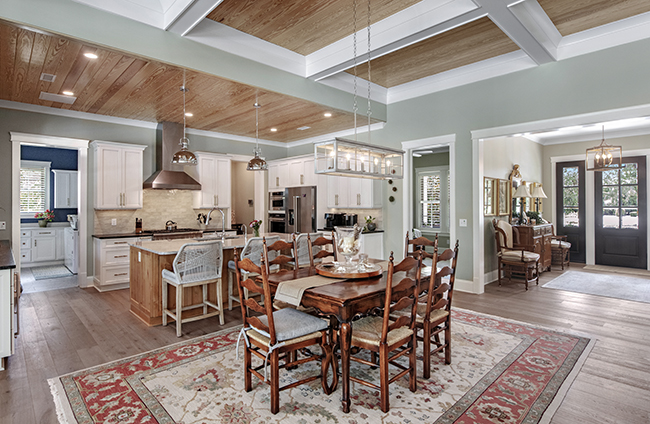A Landfall Landscape
04 Jul 2023
How one family transformed their Landfall home into a stunning waterfront haven
By Lori Wilson » Photos Karen Zip (Cape Fear Real Estate Directory)

Most Wilmington locals can tell you that Landfall, the 2,200-acre gated community and country club, is home to some of the city’s most impressive homes and sought-after lots. The team at Landfall Realty, of course, represents many of the transactions, both for sellers and buyers, within the premiere grounds. One, in particular, with its spectacular design and the dreamiest of dreamy water views, ranks among one of the best projects the Landfall Realty team has seen.
Landfall Realty represented buyers Rich and Monika Williams, long-time residents of the neighborhood who trusted the agency. While they were just living down the street from their current residence, the Williams moved in on the opportunity for change after falling in love with the land, specifically its marsh and Intracoastal Waterway views.
They knew the home–the structure itself–didn’t suit their family of six, but the landscape could not be beaten. After grappling with the previous footprint for almost a year, the couple finally called it—a rebuild was in order.
Team members at Landfall Realty predict that, as time goes on, the community will likely see more of these reconstruction approaches as the value of land continues to blossom astronomically. The neighborhood includes homes built in the 1980s or 1990s that are no longer conducive to the size or amenities that buyers desire. In some cases, the land value outweighs the physical structure.
While a new build project comes with its obstacles, Rich and Monika Williams were up to the challenge. As the owner of Nest Fine Gifts and Interiors, Monika Williams has all the knowledge, skills, resources and product to take on a blank canvas.
Building a New Footprint
First, the Williamses met with residential designer Scott Sullivan of Sullivan Design Company to map out the exterior.
“We really wanted something European,” says Monika Williams. “But we weren’t sure exactly how that would manifest.”
Perhaps closest to European designs, the home features a luxurious yet effortless styling with its romantic brick exterior, slate-pitched roof and stately chimney. Spanish colonial themes also ring in with elegant wrought iron railings and arched details over windows at the front and garage doors.
“It’s funny–we had picked out a nice brick, but we were going to do a white-wash look,” says Williams. “But when we saw it finished, we thought, ‘We can’t paint that.’”
The Williams looked for symmetry by adding two-car garages on each wing of the home, framing their overall structure (another nod to a European look).
Besides, a four-car garage wasn’t a bad idea for this family of six, with four now-adult daughters. When they built the home almost seven years ago, they were thinking long-term. A rebuild was especially needed to make room for family, including Monika’s mother, who has moved in with the Williams.
“The best thing about the structure we built was that we really took our time to plan out how we live,” says Williams. “My mother has her own wing, like a little mini apartment within the house. She has a really pretty view on her side, too.”
It all comes back to the view. Nearly every room in the house features a scene of the water, as the floor plan was built to maximize the horizon of the lot.
“We could have built a little teepee on this property and it’d still be great,” she says.
The Williams entertain often (having even hosted a wedding!), so an open floor plan was also a must. While the couple’s offices and mother-in-law suite can be found on the right wing of the house, the left wing is meant for entertaining.

Designing for a Designer
Toward the end of the building process, it was time to bring in Williams’ Nest team.
“Almost everything in the house from window treatments to rugs to home furnishings–everything–is from Nest,” says Williams. “All designs came from myself or someone on the Nest team at the time.”
Upon opening the front door, guests are immediately greeted by striking, yet cohesive, features. A herringbone patterned rug, made of cowhide, quite literally lures you in, pointing in the direction of more to see. The warm browns of the brick exterior flow smoothly with the inside final product.
“I’m kind of a neutral person,” says Williams, “so the house is pretty neutral. While I love a lot of color for a beach house or maybe a second house, for our main home I like neutral. That’s just me.”
But let’s not mistake neutral for average or plain. Past the statement rug, a wonder of textures and patterns awaits. On paper, the lay audience may not have been convinced that the mixture of surfaces blends, but Williams knows how to pull it off—and with gusto.
While the common areas of the home feature mostly browns and beiges, Williams’ office, which she dubs her library, pays homage to the neutral grays, with stunning wallpaper, a rug with metallic accents and a mirrored chest of drawers that ties it all together.
The spaces flow openly, but each room has its specialties—from the gold accents of the dining room to the kitchen’s marble countertop and oven range backsplash tile to the den's stone fireplace and rustic overhead beams—all with a warm, neutral theme.
“Everyone says that for the size of the house, it’s very warm and cozy,” explains Williams.
With a love for cooking, Williams put great value on the little details of the kitchen, such as the limestone hood with the copper overhang. The cabinetry isn’t just a neutral cream color–upon closer look, brown trim details give them much depth.
When the cooking is done, of course, it’s time to entertain. Nestled between the foyer and dining room is their built-in bar, perfect for transitioning folks between spaces, all with large windows and French doors lining the waterway scene.
For cozier evenings by the fireplace, the den is the warmest of the home’s areas, with many rustic elements.
“I do have a little rustic side to me. One of our designers that used to work with us said ‘I’m in touch with my inner lodge,’” says Williams with a laugh.
In fact, despite owning a home interiors store with many items available for order, Williams still loves to mix antiques with new pieces. Much of the art in the home, for example, is from years of collecting. In the den sits one of her favorite small details, an antique English farm trough, which Williams currently uses to display plants by the fireplace.
The upstairs master bedroom also includes a fireplace, this time with a more elegant tone. To maximize the best view of the house, the master features a tall A-frame ceiling and an arched four-window wall.
Williams notes one of her favorite features of this room: the draperies were built into the wall, behind the trim work, instead of needing a specialty curtain rod that would take away from the sights of the marsh and Intracoastal.
Outside the master, among the upstairs bedrooms’ hallway and sitting room, family members can take a peek into the foyer below, continuing the open-air design. The beautiful banisters were designed and fashioned by local artisan Ben Kastner of Intracoastal Iron Works, to whom Williams has since referred several Nest clients.

Maximizing Entertainment
Down the hall from Williams’ mother’s wing is a staircase that leads to the rec room. This space speaks to the rustic, warm themes of the home, but easily acts as both a man cave or an ultimate party space, complete with a pool table, darts, full bar, PacMan and popcorn machine. The brown brick design of the exterior carries into the rec room, as well as on the floors leading to two separate staircases. It’s all fun, but also functions, with the intent and design of the Williams home.
For nice weather days, let’s now consider the outside space. Just past the upstairs bar, French doors open to a completely covered exterior room, or loggia, adjacent to the pool, with water that almost looks eye-level to the Intracoastal. Guests can enjoy many comfortable resting places to take in the views. Perhaps they may even take a walk to tour Williams’ rose garden out front.
On the loggia, the Williams family has shared many coffees, dinners and even Azalea Garden Party pre-gatherings. In fact, this last April, their outdoor space was privy to an important proposal, the engagement of one of the Williams daughters.
While exterior style, water scenes and interior details undeniably impress, it’s clear that the Williams were always building with family in mind.



