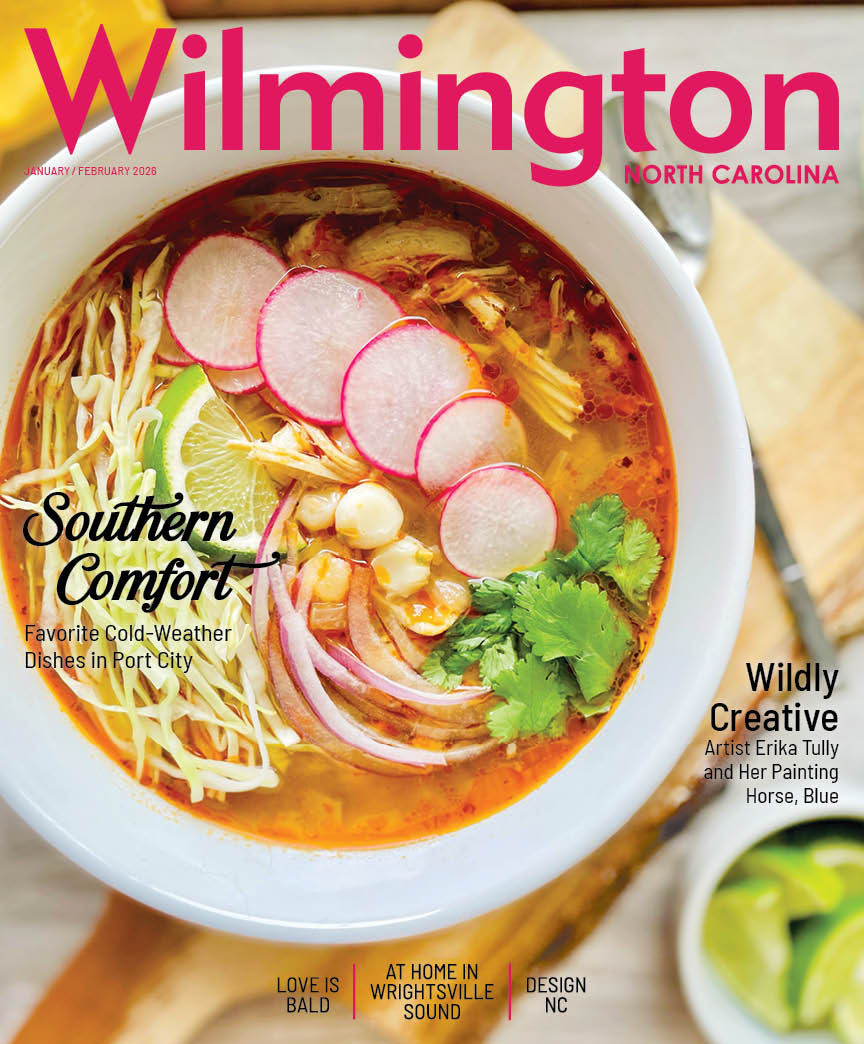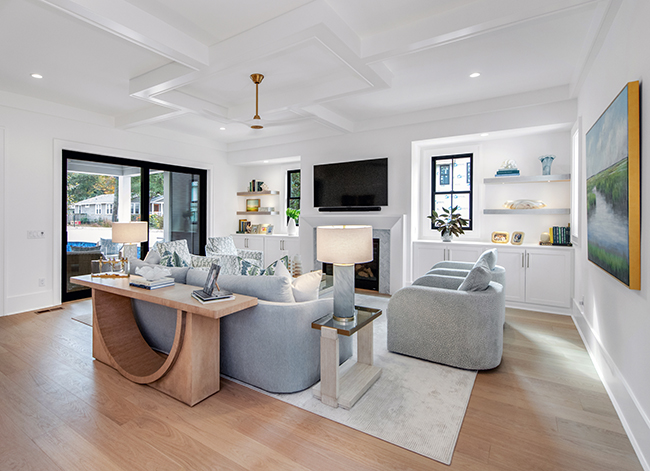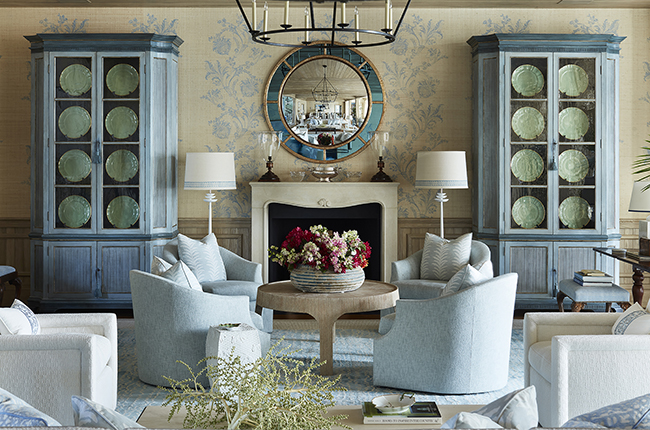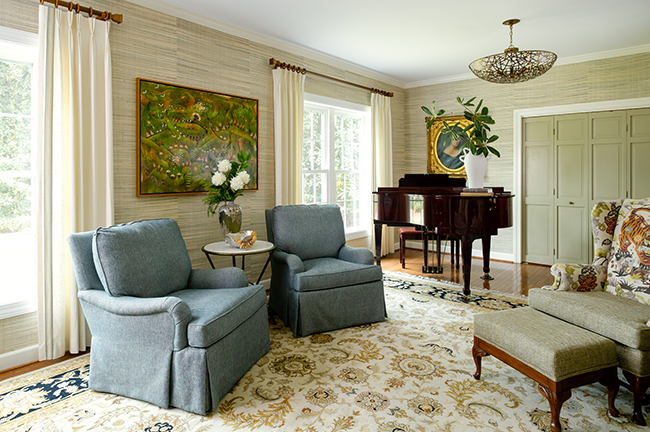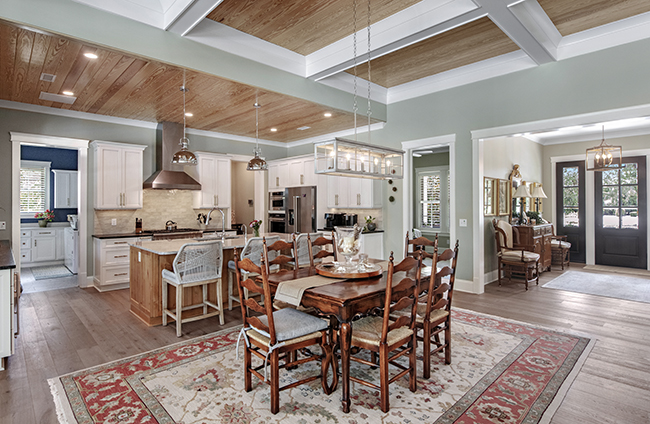Beyond the Gates
01 Jul 2022
A new home set in a perfect family locale expands Landfall Realty’s reach
By Lori Wilson » Photos by G. Frank Hart

For more than 30 years, Landfall Realty sold exclusively within the distinguished gated community, however recently their team amplified their original vision by representing buyers and sellers throughout the entire Wilmington region. Since expanding, agents have sold and listed homes throughout the Port City and beyond, including Porters Neck, Brunswick Forest, Forest Hills, and Downtown Wilmington.
Perhaps you’ve heard the common realtor’s mantra – “location, location, location.” Well, for one realtor and her family, this refrain rings true, as evidenced by the beloved locale of their new home.
Kelli Lazzaro has worked for Landfall Realty as a sales agent and broker for five years. Before joining the real estate industry, she was already spending workdays at the gated community a skip away from Wrightsville Beach that spans 2,200 acres along the Intracoastal Waterway and Howe's Creek as a marketing and membership director for the Country Club of Landfall.
Yet this story isn’t about a sale she sealed for Landfall residents. Rather, this is an account of her family’s new build beyond the gates. The lot of the Lazzaro’s four-bedroom, 3,587-square-foot home, though a quick 10-minute drive from the country club community, was, in fact, a listing represented by Landfall Realty, which recently began taking clients outside the neighborhood to extend the reach of their expertise.

A ‘Lot’ to Love
The Lazzaro’s home is on one of 13 new lots in the Windemere subdivision, an area of mature homes (many first built in the 1970s) located within walking and biking distance of Mayfaire shopping center and Wrightsville Beach.
Lazzaro truly believes in what she sells: a dream-come-true lifestyle of homeownership in Wilmington. She and her husband are both transplants from Massachusetts, and they have remained in Wilmington for the small-town vibes and warm weather with city amenities, of which this particular location provides many.
“We ride bikes to Mayfaire all the time,” Lazzaro explains. “My 14-year-old daughter can take her bike to the gym and then ride right back.”
The family strongly considered building in Landfall, but as Landfall Realty evolved to selling and listing outside the gates, they chose to look beyond the community. The company sold three of the 13 lots in the new sub-community of Windermere. As a result, some of Lazarro’s Landfall clients have become neighbors and friends.
In many ways, the location and the home design were chosen with family in mind. Lazzaro’s daughter attends Noble Middle School, whose soccer field can practically be reached with a good kick of a ball from their backyard.
Her husband Andy’s family lives only four houses down. Even the family dog, Maui, was taken into careful consideration when selecting a home base. The Lazzaros sit on a 0.8-acre, end-of-the-street lot with a large fenced-in space for their pup and a beautifully landscaped and manicured lawn (of which Andy proudly maintains) for the humans to enjoy.
A Collaborative Build
Before bike rides and dog runs could begin, the Lazzaros worked with Marty Vahue of Vahue Custom Homes on construction of their new home. Serving as a nod to Lazzaro’s connection, the blueprint for the build replicates a home within the Landfall community gates that the couple admired. They purchased the home design from John Croom with Cornerstone Residential Designs, and, with his help, added customizations that best suited their family. Vahue executed the build.
“We built the home based on the design and tried to add some of our touches and recommendations based on what they asked,” Vahue says. “It was a great working experience. Kelli was extremely on-point with her designs.”
Vahue describes the Lazzaro house as a “great family home.” While their clientele is often made up of empty nesters, Vahue says, in this case, “he could tell all that they were doing about family.”
For example, the blueprint allowed for an open living area, in which family members can enjoy company from five choices of rooms; the kitchen, living room, dining area, office, and screened-in porch are all within sight of each other. The bedrooms are on the same level, except for that of their teenage daughter, whose quarters fittingly share walls with a theater-style room above the two-car garage.
Outside, classic rocking chairs immediately set the tone for this family-oriented space. By the front door, two gas lanterns from Charleston welcome
guests – the flame, Andy Lazzaro notes, almost looks like it’s waving. Architectural details of the L-shaped exterior reflect the timeless design choices that continue inside the home.
Before becoming a builder, Vahue worked as an interior trim subcontractor for 30 years. The quality of the home’s trim work and custom cabinetry work is, he explains, what gives homes like the Lazzaro’s their expected level of quality.
A Designer Daughter
When guests compliment the finishes of the Lazzaro’s home, Kelli has the delightful treat of replying with, “thank you, my daughter chose it.”
Daughter Lauren Lazzaro Miller works as an interior designer in Raleigh..
“It’s exciting that I still get to use the space I designed for,” Miller says. “I’ll get to be at the dining room table for Christmas or Thanksgiving and know that I designed that space . . . It’s kind of different when you have the inside view of how people use the home.”
Miller credits her mom for the reason she became interested in interior design, as she always gave Miller the freedom to decorate her room growing up.
“She always had a smart sense of style,” she says of mom.
Miller grew up at the family’s previous home near Bradley Creek. Having the serenity of the creek and wildlife around them, the Lazzaro home was often designed in neutral colors accentuated by greens and blues. The mother-and-daughter design duo aimed to keep a similar palette for the new home.
“One thing my mom wanted was something that could be transitional,” Miller explains. “She likes to stay up to date with the styles but doesn't want to go too far every time.”
Miller selected finishes that could blend with the times, such as the porcelain kitchen countertops that feature both gray and brown themes that could pick up on new tones and styles throughout the decades.
In fact, Miller cites the kitchen as her favorite feature of the home, based on the color combination of the creamy gray back wall cabinets with the porcelain backsplash that acts as a perfect landscape for the foreground’s main feature coated
in gold – two stunning cage lantern chandeliers above the island.
“When she brought those in at first I thought, ‘are you sure?’” Lazzaro admits. “But as soon as I saw them hung up I knew she was right.”
While the kitchen cabinet hardware mostly features gold, Miller made a point to execute mixed-use finishes through the home to maintain the transitional goal, in hopes of staying on trend as new styles arise.
Though, the home is not without other interesting calculated risks, such as the kitchen lighting. In the living area, below the custom-build cabinets framing the television, Miller and Lazzaro choose a cane webbing to cover the cabinets. Originally, Miller planned to have the cane painted the same color of the cabinets but, this time, it was Lazzarro who pushed to keep it natural. And, to put it simply, it seriously paid off.
This area with the built-in cabinets provides opportunities to switch out decor with the seasons – something, Miller explains, her mom enjoys. Right now, the space stars a plethora of grays, creams, golds, blue glass, and a little natural green – again, to achieve that serene energy.
Between the custom-built shelving, the living area features a floor-to-ceiling shiplap wall and brick fireplace, whose mantel hails from a front porch of an old tobacco farm, for a cozy, charming touch. In contrast, the outdoor porch fireplace, covered in oyster tabby stucco, came directly out of our very own Cape Fear River, sourced from Old Growth River Wood.
Other subtle coastal themes pay tribute to their love of Wilmington while maintaining a classic, modern look: the glass coffee table with a driftwood-esque base, the gallery-lit wave-like artwork in the entryway hall, and the use of deep blue and seafoam accent pillows in the master bedroom.
As a family-oriented homeowner, many of their other designer choices were practical decisions that fit their lifestyle. Andy Lazzaro specifically requested the large, eight-bladed fan in the center of the living room ceiling, as well as the cognac-leather swivel chairs ideal for catching football or hockey games.
The gorgeous A-frame-style ceilings of the common areas dramatize the open-concept style that allows for family and friend gatherings at the Lazzaro residence. And, of course, the elongated windows in the master bedroom allow for clear views of their pup at play in the yard. Home beckons in this new locale, a gem found in conjunction with a new direction for Landfall Realty beyond the gates. landfallrealty.com



