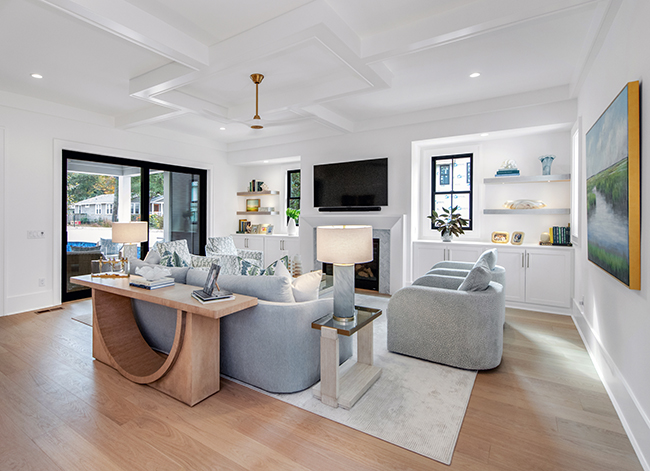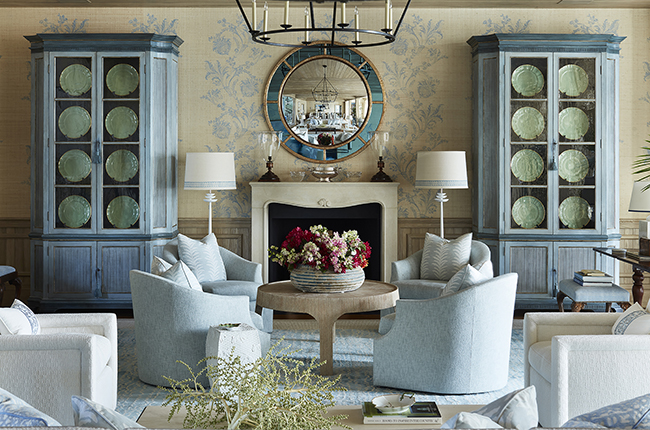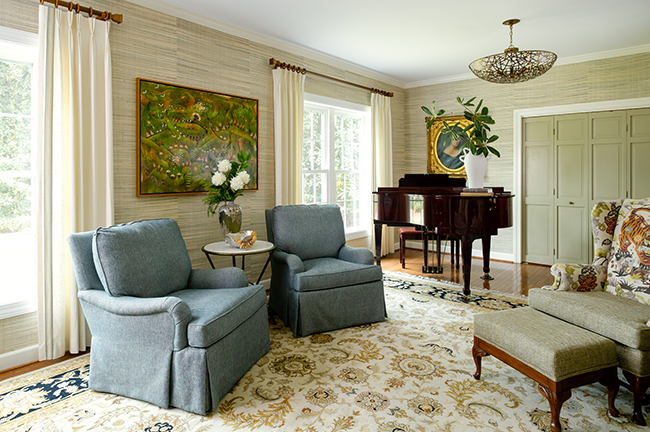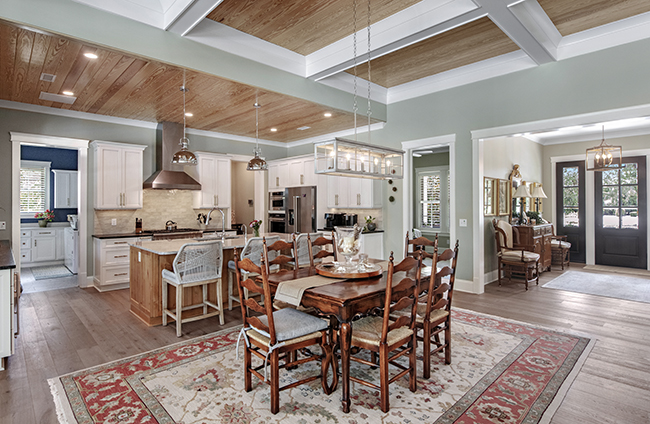Returning to the Past
09 Jun 2013
Like turning back the hands of time, the restoration of the Williams House showcases its original grandeur
By ELIZABETH KING HUMPHREY

Lucia Hughes saw the For Sale sign at the beautiful Italianate-style house on Fifth Street and peeked through the windows. It was enough to pique her interest in the house. Hughes was drawn to the architecture of the three-story home. According to details of the house provided by Debby Gomulka, ASID, the house has a “two-over-two sash, arched transom and low pitched hip roof. The one story addition on the south elevation has a patterned slate roof.” Gomulka was the designer for the renovation project.
When Hughes later entered the home, she witnessed the results of an 8,000-square foot house that, in the 1950s, had been chopped into apartments. Hughes determined she was going to bring the Williams House back to its former splendor.
Hughes is no novice to renovations and has a passion for historic preservation. She says she has restored each home she has lived in. But she discovered the George Williams House, built for the merchant in 1868, was loaded with amazing, one-of-a-kind elements. The ones that resonated with her included the gentlemen’s smoking parlor, original gasolier light fixtures, and the intact etched-glass sliding glass doors. Hughes found the brides’ room to be stunning—with all original woodwork—and full of “potential.”
According to Gomulka, the George W. Williams house is also a “contributing structure in the Theater Historic District (HD).” The renovation process Gomulka says, involves the Wilmington Historic Preservation Commission from the beginning of a project, and the homeowner must adhere to strict guidelines for the renovations. The commission provides a “Certificate of Appropriateness” to the homeowner. At the same time, Gomulka says she works closely with the contractor throughout the process to ensure the design concept, and the designs compliance with the commission’s requirements.
“We brought back the original homeowners’ design influence to honor their vision, while adding some modern updates. The details are so very rich and appealing, but at the same time not overdone―it will make people think. We wanted the Williams to be proud of our work, had they come back for a dinner party 150 years later,” Gomulka says.
At the same time, the house project has a green aspect, as well. “This project is extraordinary because of the extent to which original materials were reused. In the kitchen for example, original wood beams found under the house were reused to comprise part of the wood ceiling design. Original wood doors from the 1830s were refinished in an authentic blue to complete the Moroccan Kasbah design. This home is a fine example of cultural sustainability; that is, the owners who take on a restoration project such as the Williams House not only affect the home they are restoring, but now the entire neighborhood benefits from such a stunning piece of architecture, as it adds so much to the charm of the community,” Gomulka says.
The homeowner mentions there are unique features in every room “that you don’t see in every home.” Only four families have owned the home throughout its history, which she sees as being “special”, and she appreciates hearing the history of those families, even a ghost story or two that tenants passed down through the years.
One such tale mentions that Mrs. Williams, who gave birth to 13 children, would rock any crying babies on the third floor. Those living on that floor apparently used to hear babies' cries.
Hughes wanted to take down the walls that had divided the house into separate apartments and put it back the way it had been, as a single-family residence. Because she had renovated other homes, she knew that “patience and specialized tradespeople” could do the work.
The house is well built and exhibits amazing craftsmanship. According to Hughes, the plaster walls showed no signs of cracks. But some changes needed to happen, such as fixing a sewer pipe that ran along one wall. After the plaster was removed, a skilled local plasterer managed to repair the site of the sewer pipe.
Contractors took two and a half years to renovate the house, always working together with Gomulka. The designer likens it to “an orchestra, where everything must work in concert.”
The architect on the project referred the first contractor to the homeowner. In the 1950s, the contractor’s uncle had actually worked on the house when it was divided into the eight apartments.
“The original architecture and design of the home has been restored for the first time,” Gomulka says. “Throughout the house, the stunning architectural details and exquisite finishes establish the mood. Moroccan details are evident in the entry foyer and hall. Original mahogany and cherry wood motifs were revealed after restoration.”
The contractors removed a wall between the kitchen and old laundry room. No support beams were found between two bathrooms stacked one on top of the other. One challenging aspect was the size of the project. Even though the Williams family kept it in the family until the 1950s, when it became a multi-family dwelling, there were changes to the electrical wiring and the HVAC layout.
The Queen Anne East Lake addition to the house was built as a brides’ room. Intended for the wedding reception of one of the Williams’ daughters, its qualities include a solid wood cathedral ceiling with an original gasolier chandelier. The Williams’s had built-in solid Philadelphia cherry display case units for the wedding gifts, and handmade cabinetry drawers built on an angle. Although the room was built in 1886, only one daughter of the several the Williams’s had ever used the brides’ room. It has become Hughes’s favorite room because it is rich with details.
At the time of the brides’ room addition, craftsmen added encaustic tiles in the front foyer, which is another special feature of the house, a new mantel in the gentlemen’s smoking parlor, and inlaid African mahogany floors. A specialist in repairing encaustic tiles was brought in to restore and replicate the tiles in the entry foyer.
Hughes appreciates much about the house and has found old photographs of the Williams family, and the daughter’s wedding reception. Original gasolier chandeliers and the brides’ room chandelier were uncovered under the house. Alongside the chandeliers, which needed refinishing, the renovation team found original wood doors from the 1830s and the laundry sink. Hughes calls this a "treasure trove found under the house." Hughes said she has also found broken pieces of china while working in her garden. Since Mr. Williams was a merchant, he was familiar with shipbuilding construction, so he had the basement made of sturdy ship’s ballast.
The homeowners were also drawn to hand-carved details throughout, such as the entry foyer wall and ceiling.
Gomulka says that the renovation team included artisans and craftspeople to carry out the design concept and its historical significance. “The finish expert restored several cherry and mahogany wood mantels, exquisite built-in furniture pieces, as well as the hand-carved entry foyer and three-story staircase.”
Although many local craftspeople contributed to the renovation, the decorative finish artists came from New York.
According to Hughes, “The original details and architecture display a true labor of love. And, the original construction was the best and thoughtfully designed, a very livable house―the floor plan works, even for modern-day families. Great rooms for entertaining, the formal parlors flow with the family rooms across the grand hall. Even though the home is large, the scale is appropriate and works well for modern day living. Each room has a purpose.” Hughes plans to live in the home and use the rooms as they were “originally planned.” ■














