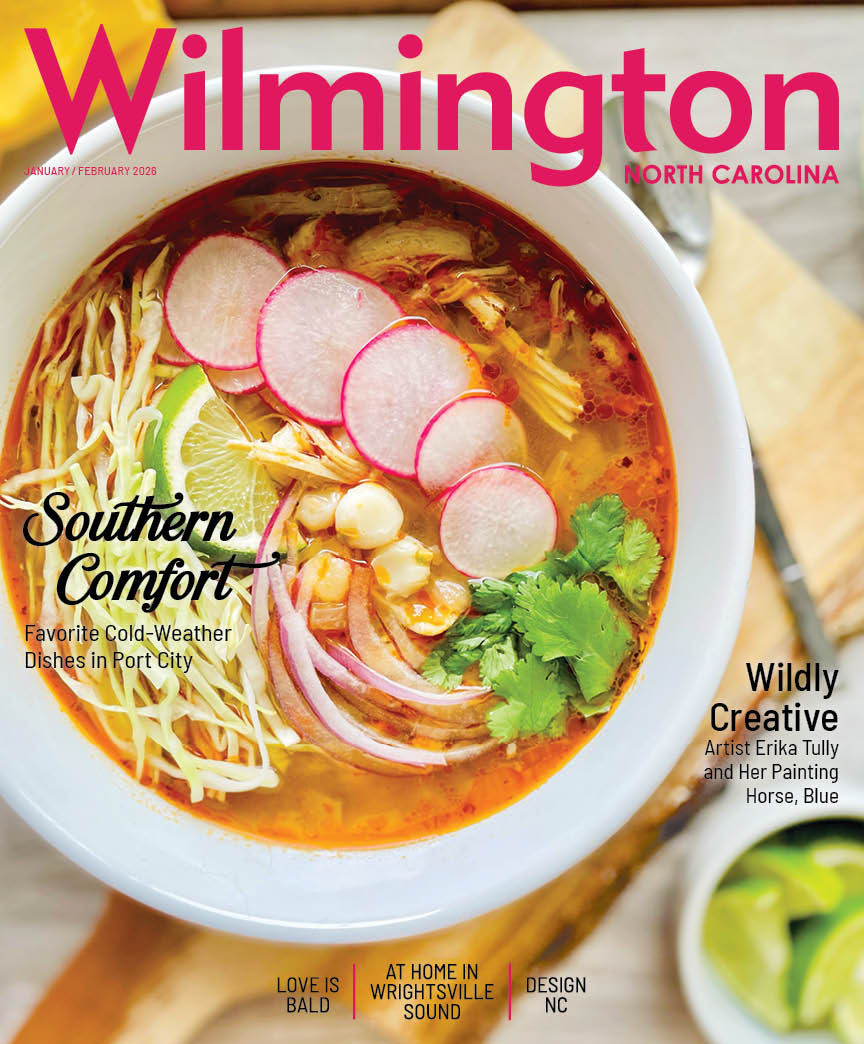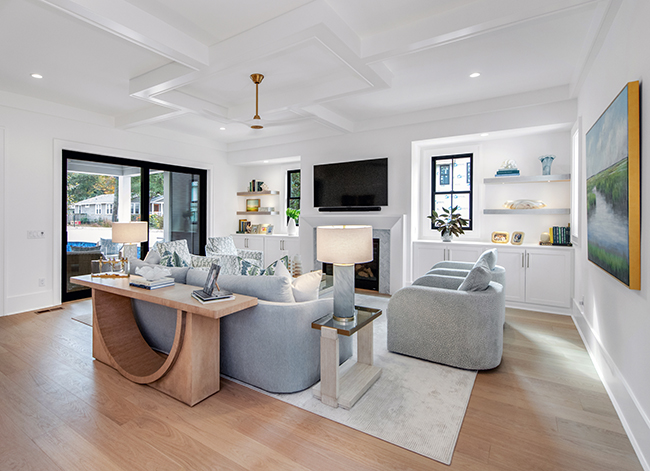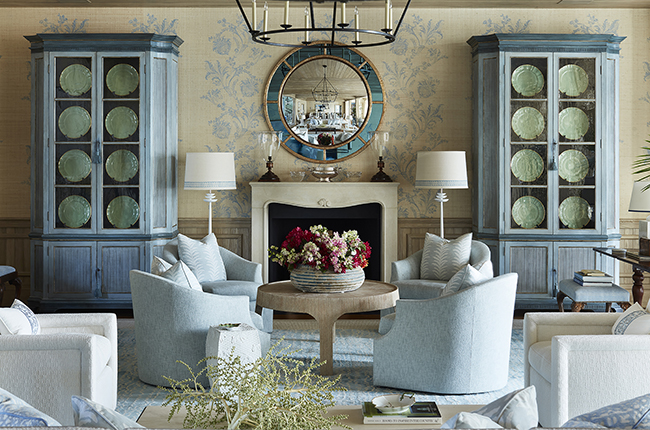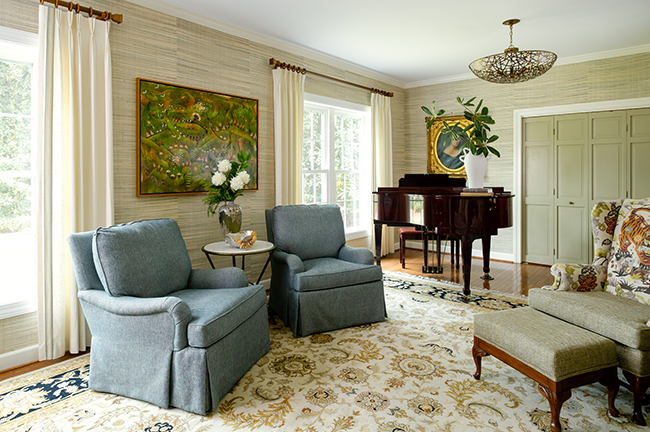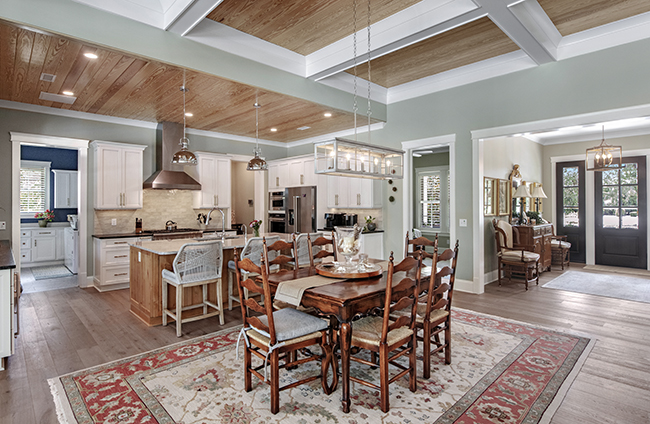The Artistry of Architecture
09 Nov 2014
Kersting Architecture collaborates with a Landfall homeowner to build a modern home compatible with its stellar surroundings
By ELIZABETH KING HUMPHREY
Photos by G. FRANK HART

A writer, like me, starts writing on a blank page. An architect, like Michael Kersting, combines art with engineering, staring with a not-so-blank rich topography. Some of the artistry of architecture comes from developing an acceptable design that respects the property’s surroundings and its physical challenges.
In 2011, Michael Kersting of Kersting Architecture started designing a 4,000-square foot home along Howe’s Creek in Landfall. The property slopes—a rarity in this flatland area. A large oak grew had settled on the property probably long before the land belonged to anyone. Michael’s idea was to use the oak in his design—it would seem to hug the home. He nicknamed it “The Hugging Tree.”
At the front of the property, a long leaf pine grew with one branch wrapped around the main body. The property owner, without knowing what Michael had named the other tree, called the pine “The Hugging Tree.”
Such parallel thought is probably not usual between an architect and client. But, in this home, the collaboration between Michael and his client manifested itself into a striking blend of modern architecture with an appreciation of surrounding natural beauty.
In the beginning stages, the homeowner expressed two desires for the house. The first was to construct a modern house that was compatible with the environment—as if it had grown out of the ground—and that showed respect for architectural traditions. The second request was to utilize available northern light and exposure for a painter’s studio. The result, which was completed in April 2013, thoroughly addresses both requests.
The home follows the contours of the land, taking advantage of the available sloping. In the end, the home has a subtle tiered look and feel to it.
As Michael started the design, he took stock of the different elements the house needed—its “programming”—and designed two separate components that can work independent of each other. The stairs and elevator serve as the connector between the sleeping part and the living part.
In the sleeping area, the homeowner can shut one door for a distinct and private area: a full bath with custom concrete features, an expansive bedroom and a comfortable library that shares the bedroom’s fireplace. The second floor provides cozy additional bedrooms with access to a deck that takes ample advantage of the view of the creek.
Across from the sleeping area and through the home’s middle, connecting “bridge,” the great room and kitchen area join seamlessly. The great room features a vaulted, two-story ceiling. Although the entire house feels light and airy, this section feels particularly so. The studio overlooks the great room—in the living section—and attracts lots of light, which was the client’s second request.
The high ceiling is painted a striking dark blue; the same color is repeated in the swimming pool and matches the kitchen’s subway tile backsplash. The color helps to give a limitation and comfortable feel to what could feel limitless and far-reaching. Dynamic Kitchens managed the kitchen’s cabinetry, which underscore a modern sensibility. The owner credits Marilyn Luch Ltd., from Blue Bell, Pennsylvania, with interior decorating assistance.
The cozy feel of the great room is matched by the unobtrusive, open kitchen. One can certainly imagine a dinner party transitioning easily from the kitchen, across the dining table and reaching into the great room.
For the most part, the house utilizes clean white or muted natural tones. The natural colors, tones and light reach in from multiple windows. Michael designed the house with ample windows, which serve as frames for the external beauty. Each angle or area of the home, Michael said, “offers its own glimpses of the marsh view while also providing privacy.”
Michael mentioned Charles Rennie Mackintosh and Frank Lloyd Wright fleetingly, without claiming a strong influence on the house from either. However, he admitted to the inspirations and influences of traditional architecture and heavily relying on the specifics of a property and its landscape. “That and the attributes that a client brings to a project keep us from repeating a design,” Michaels said. “Each time, we have a new set of criteria.”
Besides the topography, Dennis True of True Builders mentioned that the home is unique in other ways. “The construction method is part post-and-beam and part traditional stick-framed construction. The shell of the kitchen and great room wing was constructed with aerated autoclaved concrete (AAC) block. It is a lightweight, structural block.”
In the great room, one wall appears conventional with its cookie-cutter pattern of rectangular windows. On the opposite wall, Michael played with different shapes. He used the AAC to add contrast and create a sculptured wall with an interior that gives the feeling of a modern museum wall. It suggests a place to hang family pictures or paintings. At this point, the wall remains devoid of those frames, while the AAC is crafted in such a way to enhance the view and hiding the window’s hardware.
At this angle, Michael’s oak hugging tree shares the view with the creek backdrop. The block and plaster wall also gives it a “castle-like quality,” Michael said.
A subtle custom concrete hearth anchored the great room and drew my attention, when I wasn’t focused on the mesmerizing marsh landscape. The home’s smooth custom concrete elements, which include a counter in the master bath, were provided by Bluewater Surfaces.
“Daylighting,” said Michael, is another aspect he used extensively in the design of this house, and “is part of good design, along with high-quality insulated glass and concrete block with insulation.” Little air conditioning, lighting or heating is used; instead, the homeowner relies on the insulation and bright, sun-drenched rooms. Surprising spaces invite spectacular sunrises, sunsets or allow spying on the moon.
The proportions of each separate area are nearly equal, but instead of having the two sections square with each other, Michael explained taking the two sections and “twisting the house 45 degrees.” Because the angles do not provide a square relationship to the street, the design allows for the house to provide its residents with privacy.
American hickory flooring, which was installed and finished by Ed Newsome Hardwood Flooring, infuses the home with a light color. Meanwhile the studio floor has maple plywood that seems a perfect backdrop for fun and artistically splattered paints.
The in-house carpentry staff of True Builders handled the framing, exterior and interior woodwork. “All custom profile trim was milled in our own facility, and in many cases it was primed and had the first coat of paint applied before arriving on site,” Dennis said.
On the exterior, Michael acknowledged different architectural influences. One part of the exterior has tabby stucco made from crushed oyster shells while another area of the exterior highlights shingles. Both assist in regionalizing the design, while accentuating the traditional. And, as was repeated within the interior, two parts are joined in the middle. In the case of the exterior, the horizontal banding connects them and, as Michael said, merges with the traditional.
Some of the magic of the simple design, which gives the exterior a clean look, remains unseen to the casual viewer. The garage was designed to be hidden from view. American Concrete and Patio and Pietrucci Masonry collaborated on the unassuming driveway that leads to the basement garage—a placement that is rare in this region, but made possible due to the tiered design of the house. Anchor Seal Roofing installed the roofing and hidden stainless steel gutter system. The HVAC and pool mechanicals are tucked behind an understated concrete wall, embraced by Michael’s hugging tree. “That’s one of my favorite walls,” Michael said, leaving it easily understood that this home and its environment have reached as compatible a relationship as the homeowner and architect.
Resources
Michael Ross Kersting Architecture, 910-794-7930, kerstingarchitecture.com
Dynamic Kitchens and Interiors, 910-763-9870, dynamickitchens.com
True Builders LLC, 910-392-8656, truebuilders.com
Bluewater Surfaces, 910-233-9629, bluewatersurfaces.com
Ed Newsome Hardwood Floors, 910-791-9000, newsomefloors.com
American Patio Drive & Walk, 910-392-0042, americanpatiodriveandwalk.com
Pietrucci Masonry, Inc., 910-452-0826, ibrickem.com
Anchor Seal Roofing, Inc., 910-769-1702



